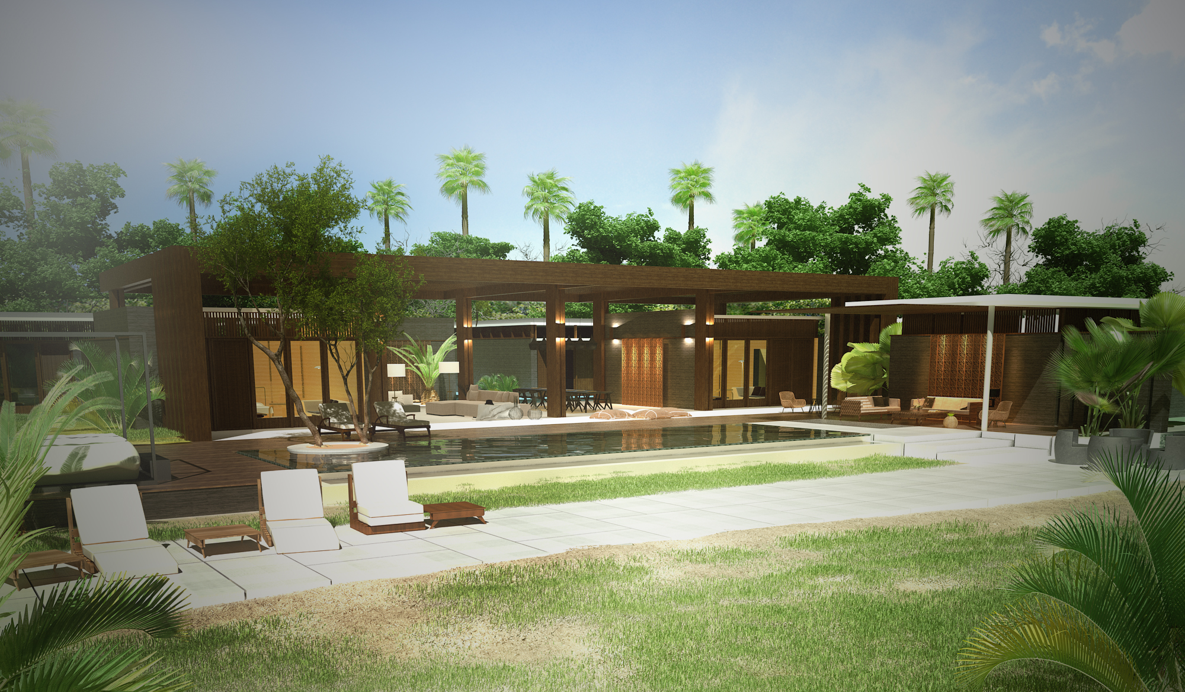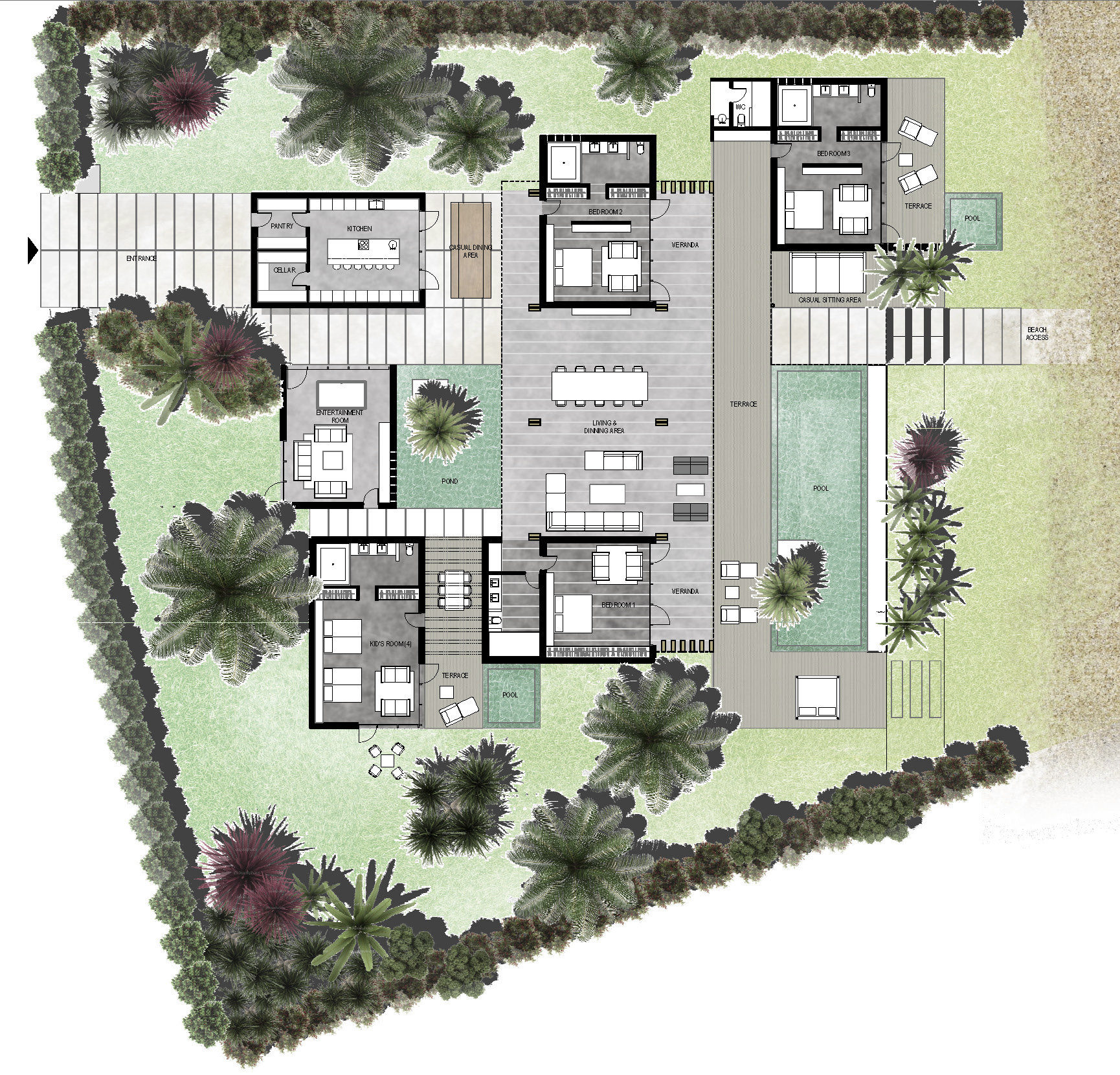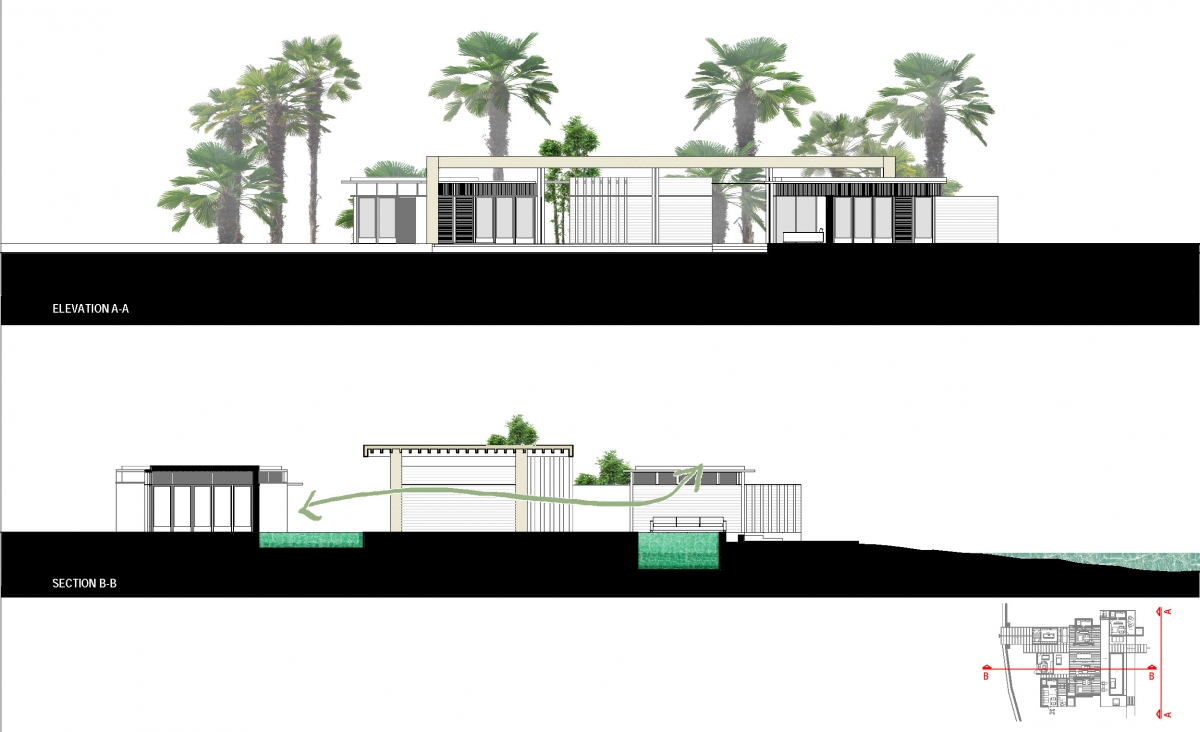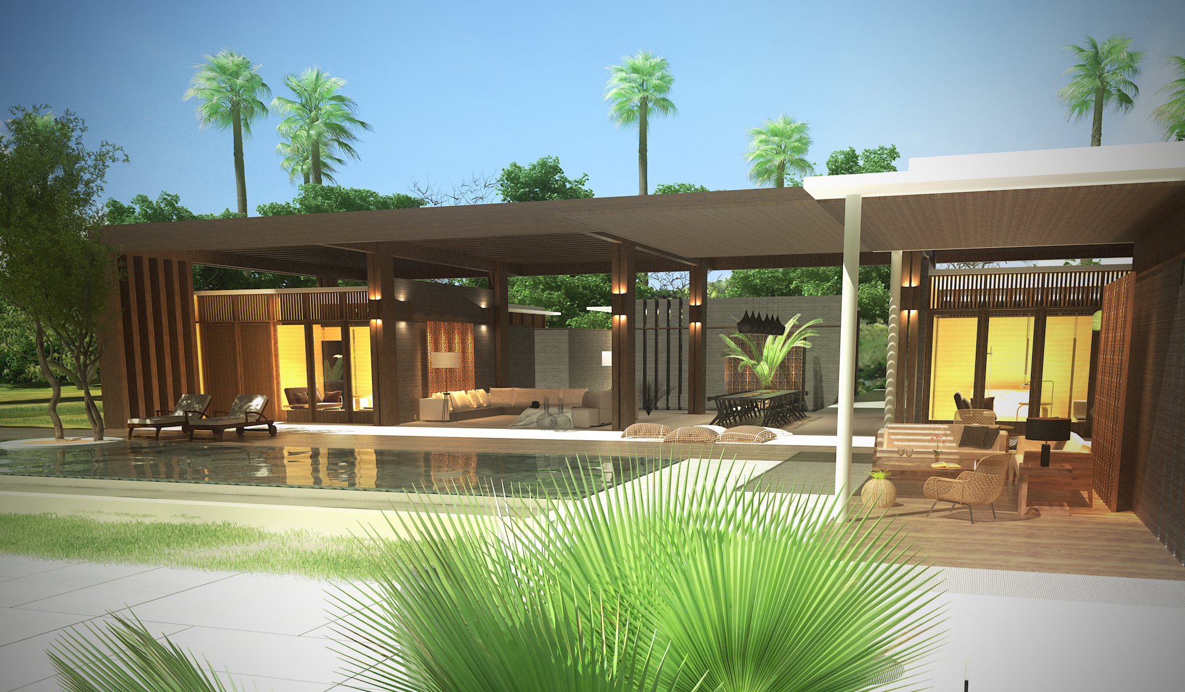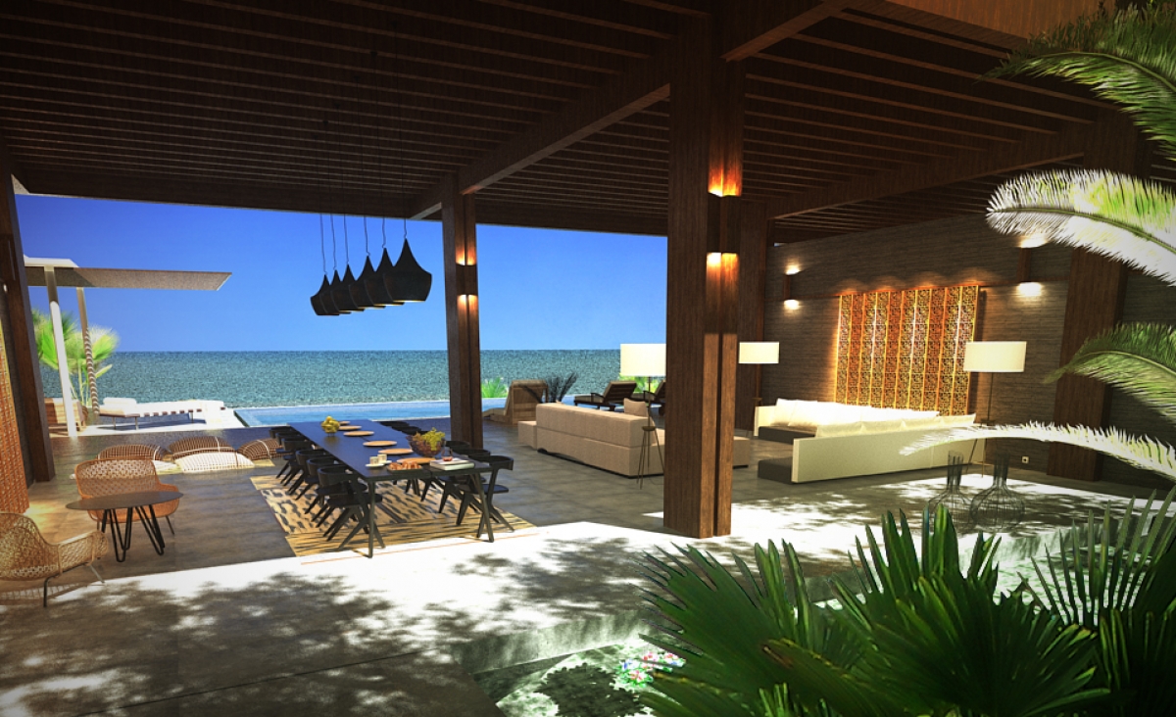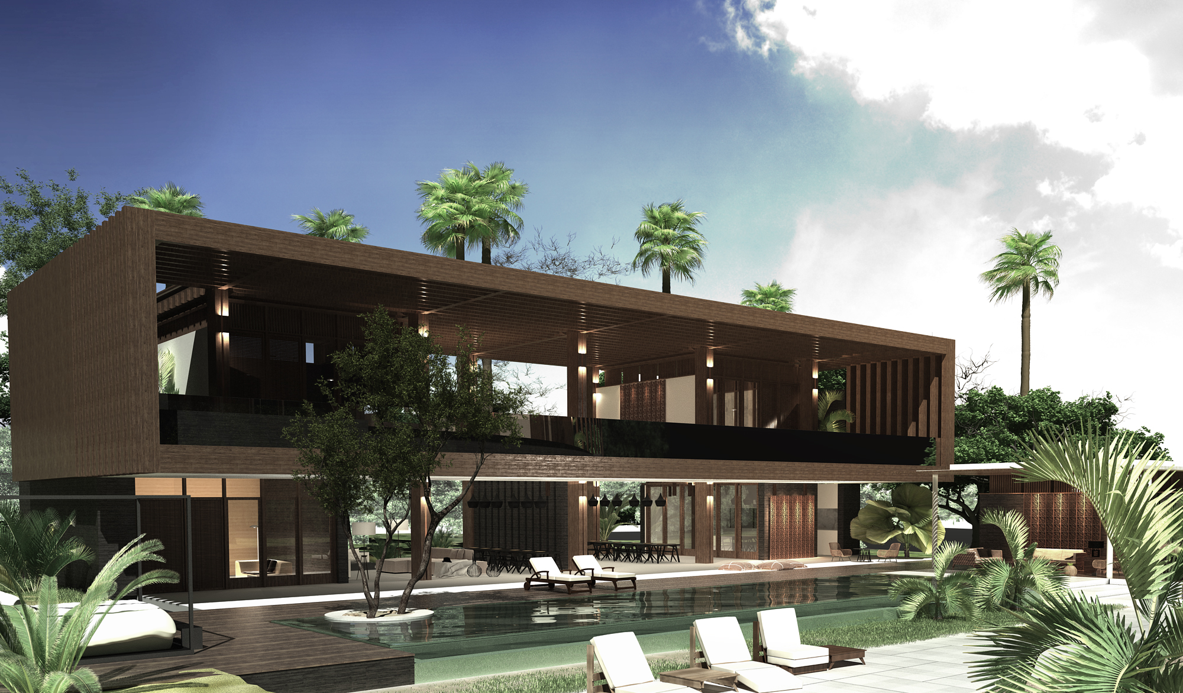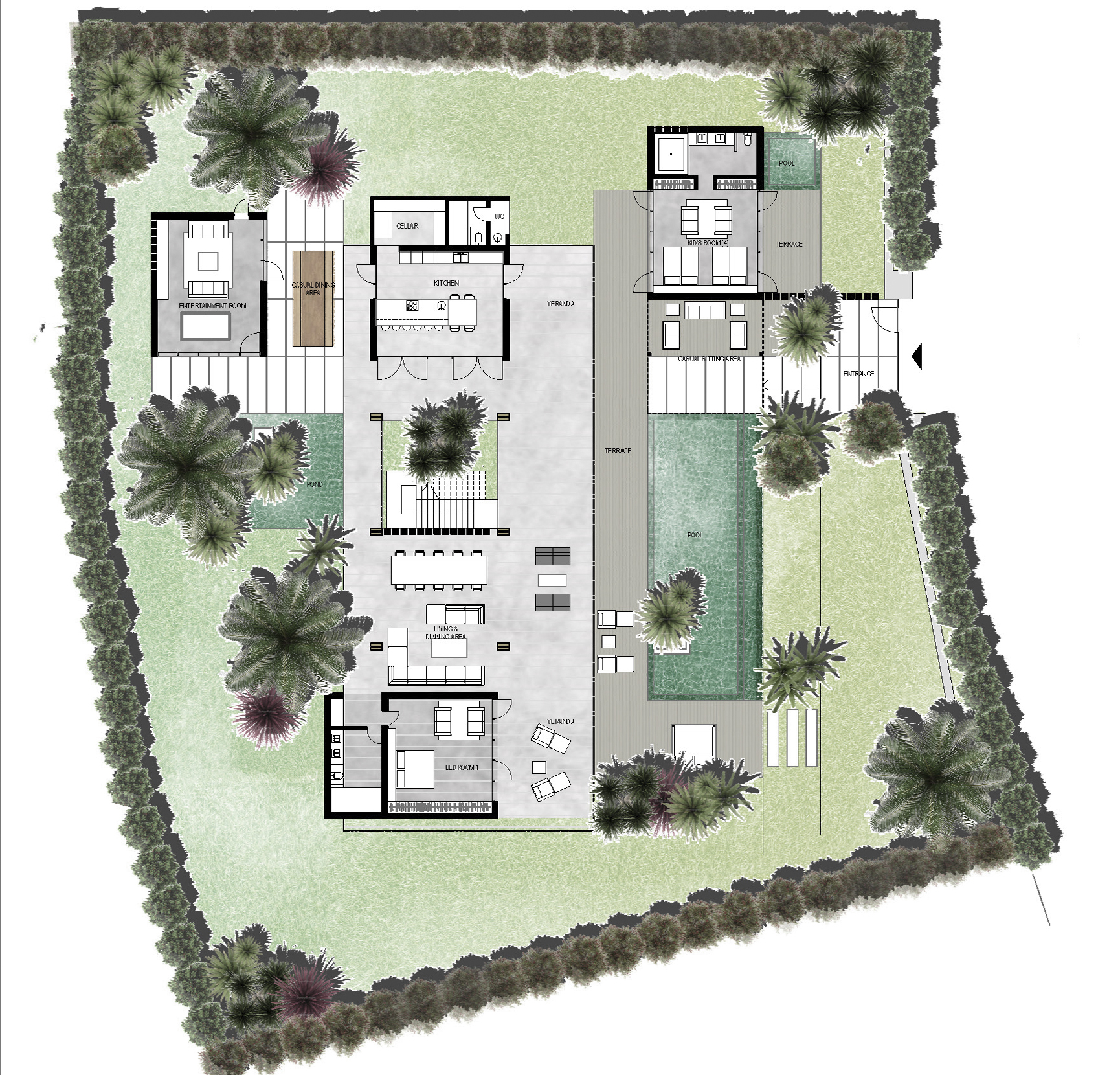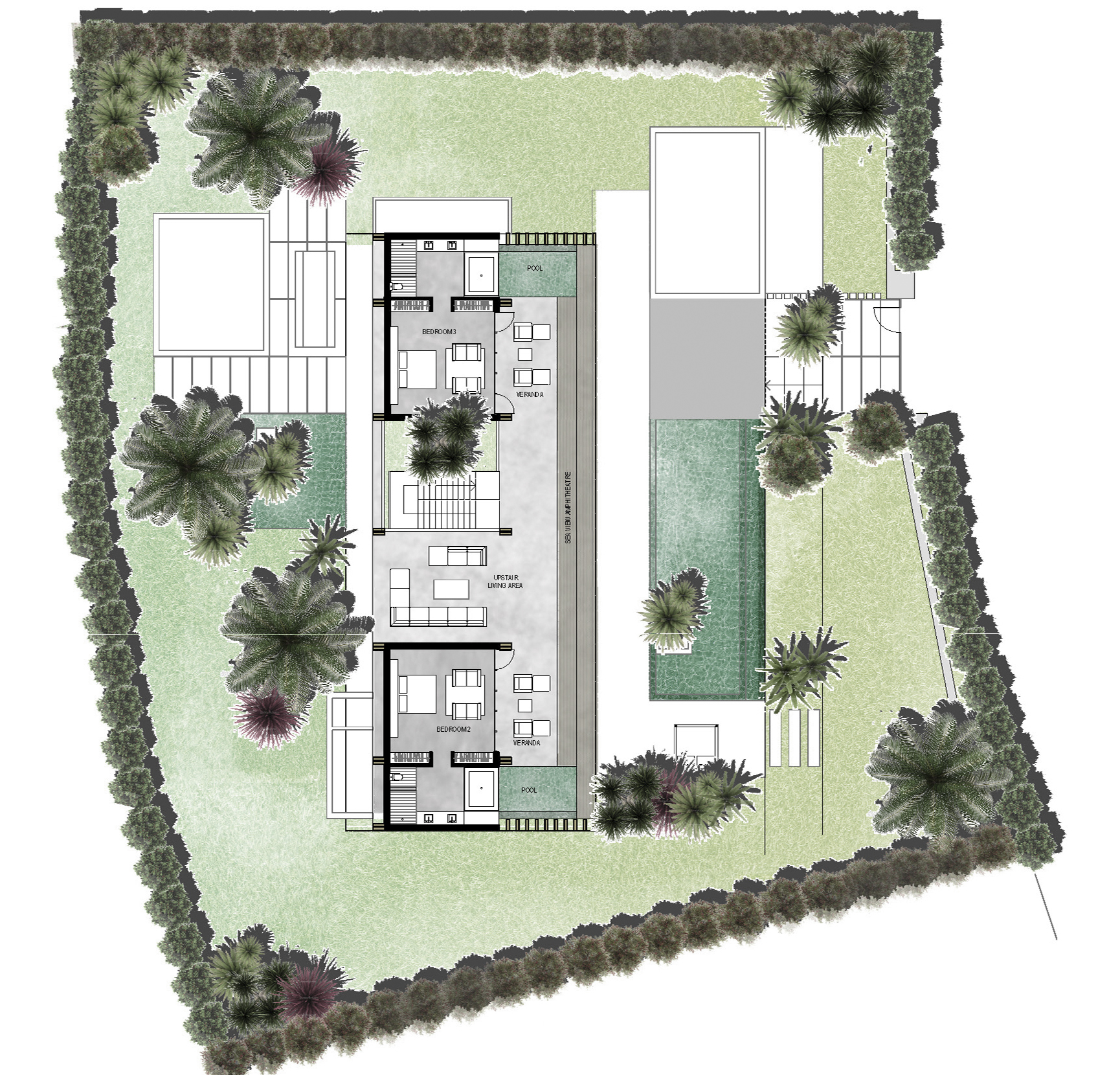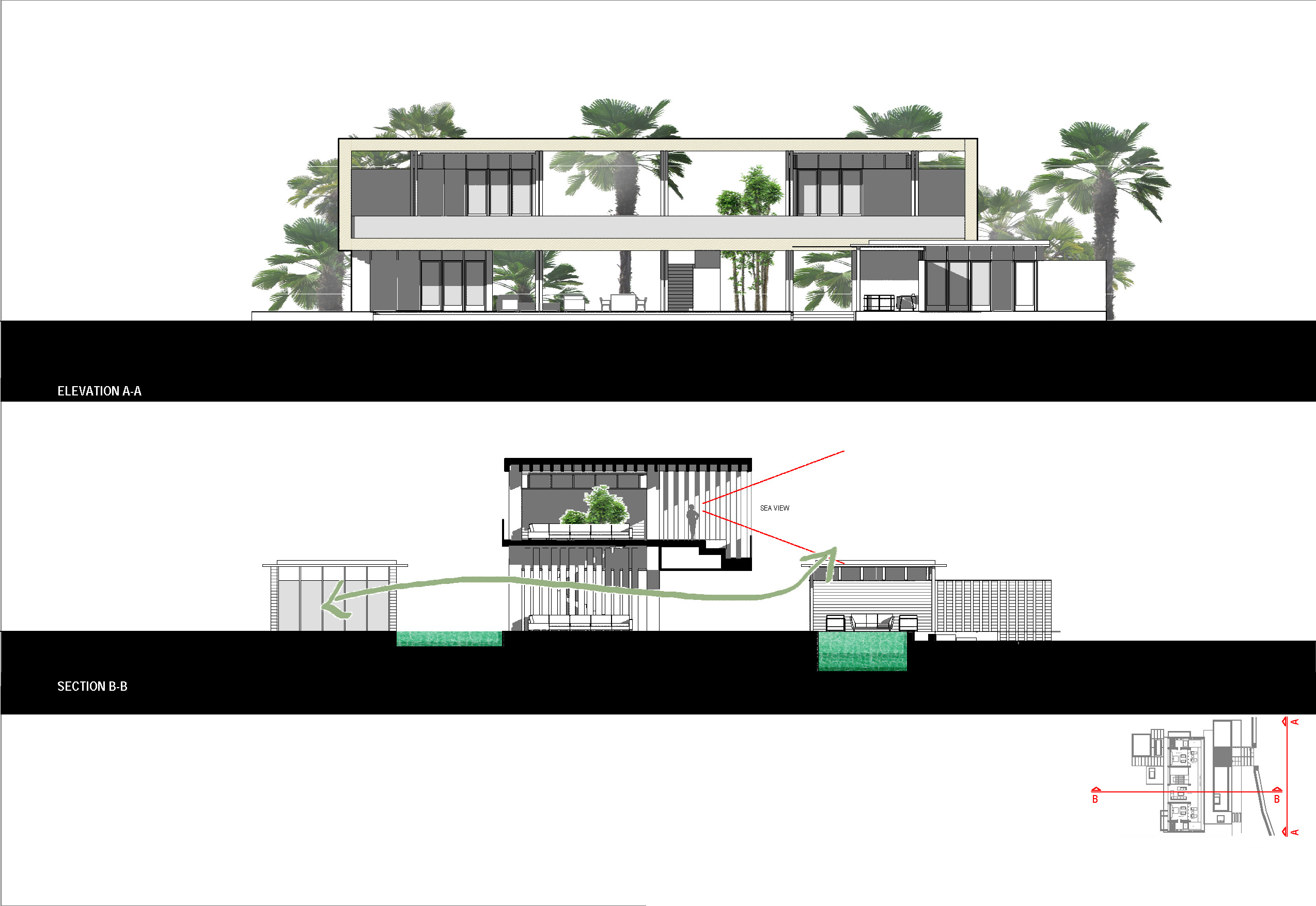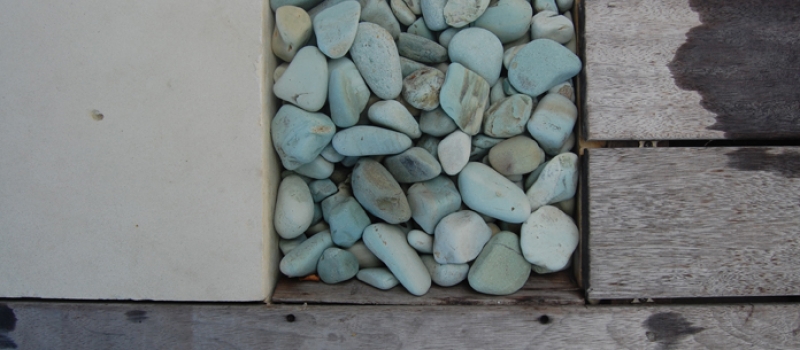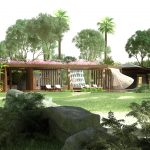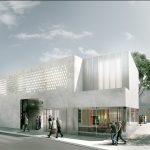Descripción
The project is part of a group of ten villas thought to accommodate business men during their stay on the island. The distribution is designed to embrace different requirements, from families with kids that stay on holidays to partners of a company during a business trip. The rooms can also be rent separately.
Tropical weather demands working with natural ventilation that flows from the land to the sea to tolerate high temperatures, so the house avoids becoming a barrier to this flow and the program is scattered across the site, each suite working as an independent unit, separated from one another allowing the wind to flow among them. A big wooden roof covers the common parts of the villa with the sitting and dining areas, resting in shadow in front of the beach. A pond complements the sitting room, which along with the pool cools the air that flows through the villa.
Bali (Indonesia)
2013
Area:
835m2
Architecture:
Pol Femenias
Quantity Surveyor:
Josep Maria Fosalba
Engineer:
Carles Edo
Client:
Privado
Images:
©PFA

