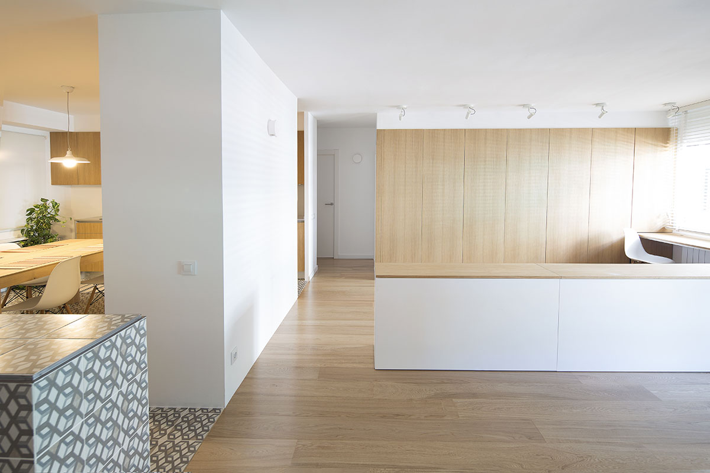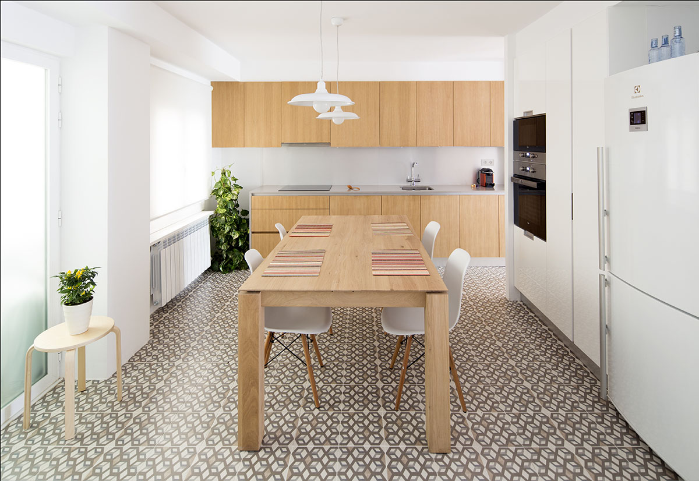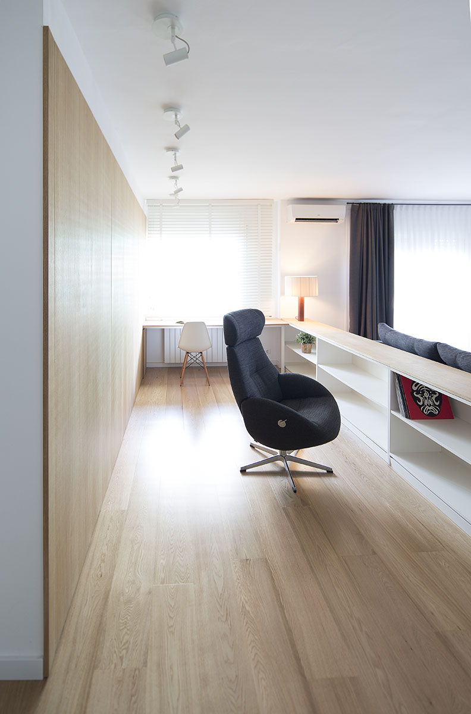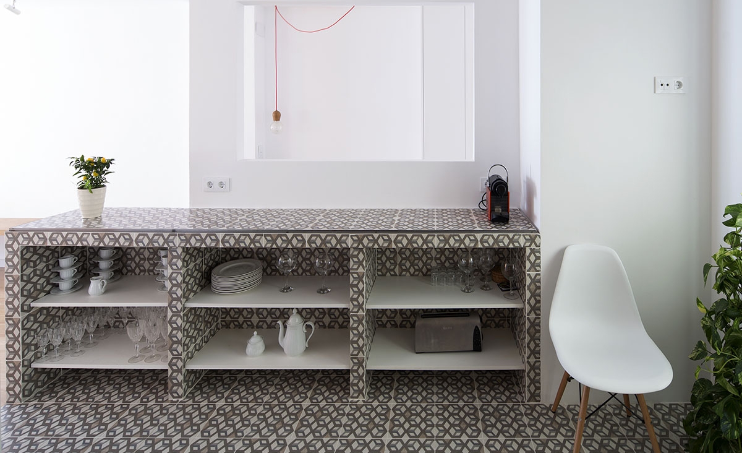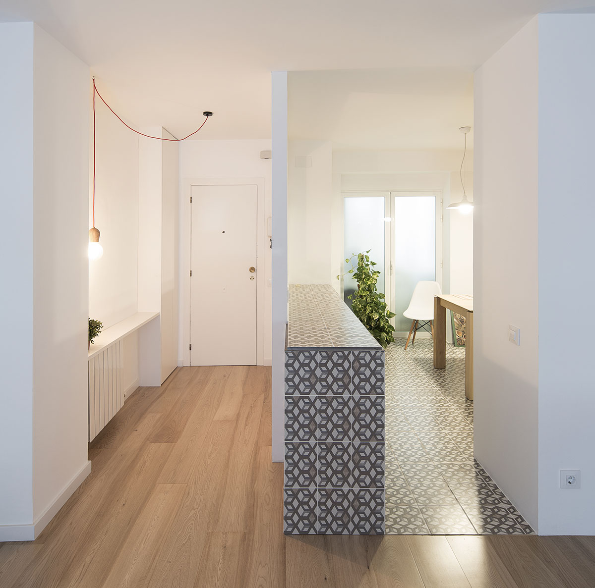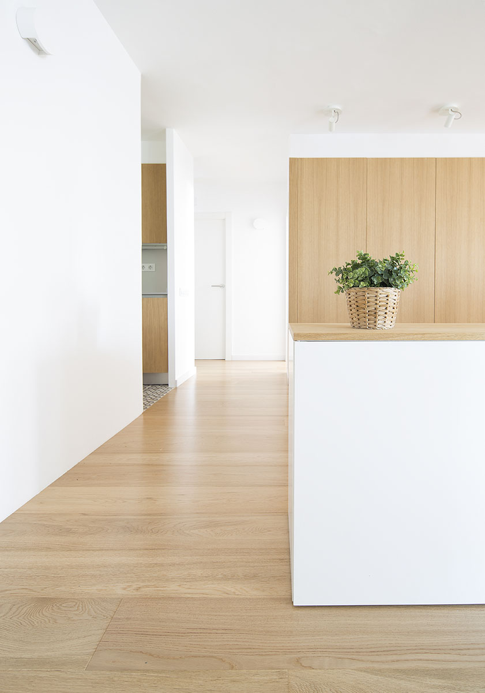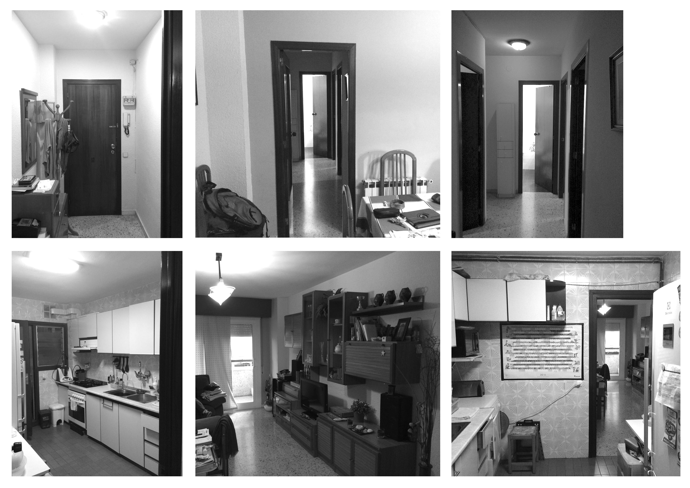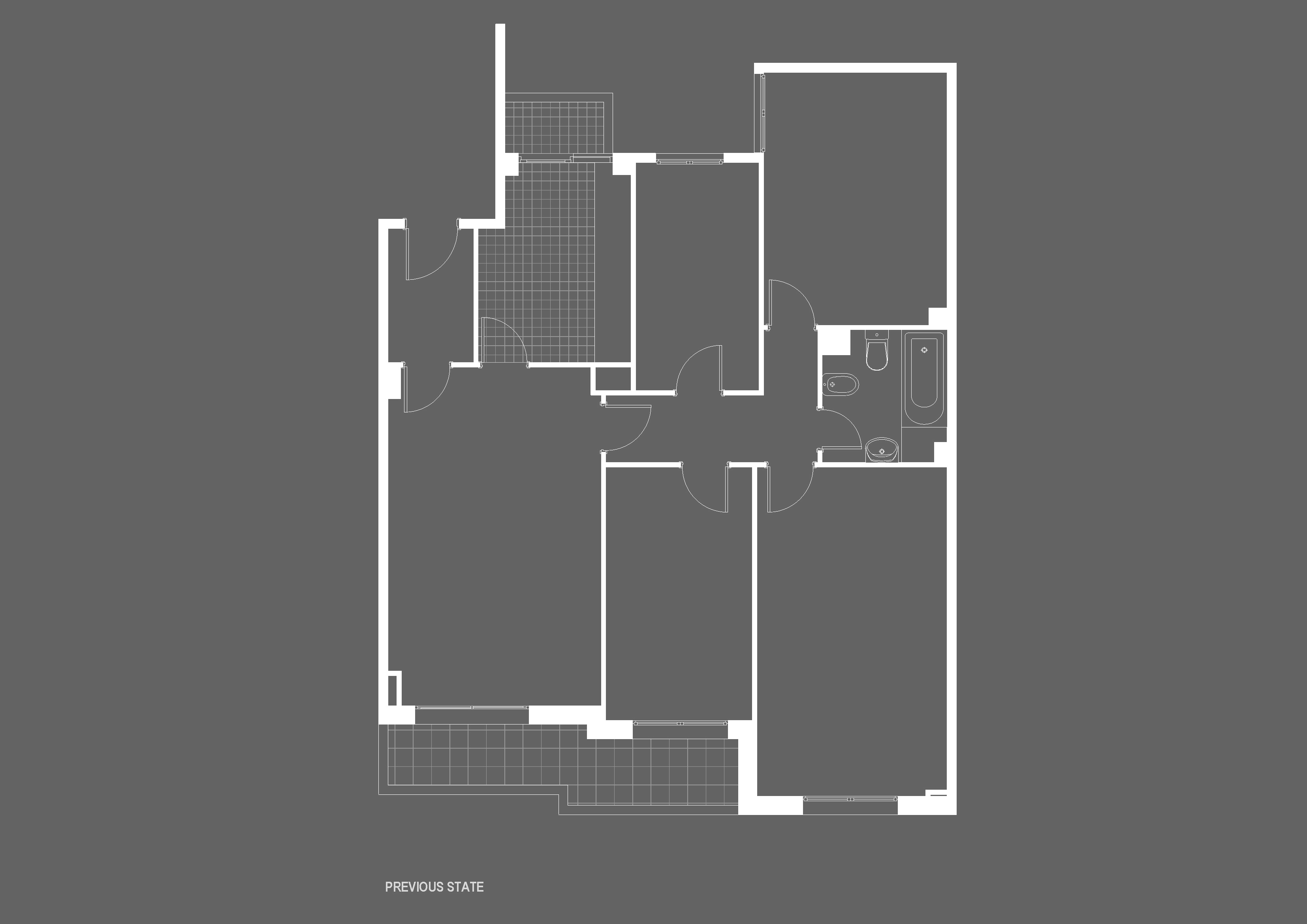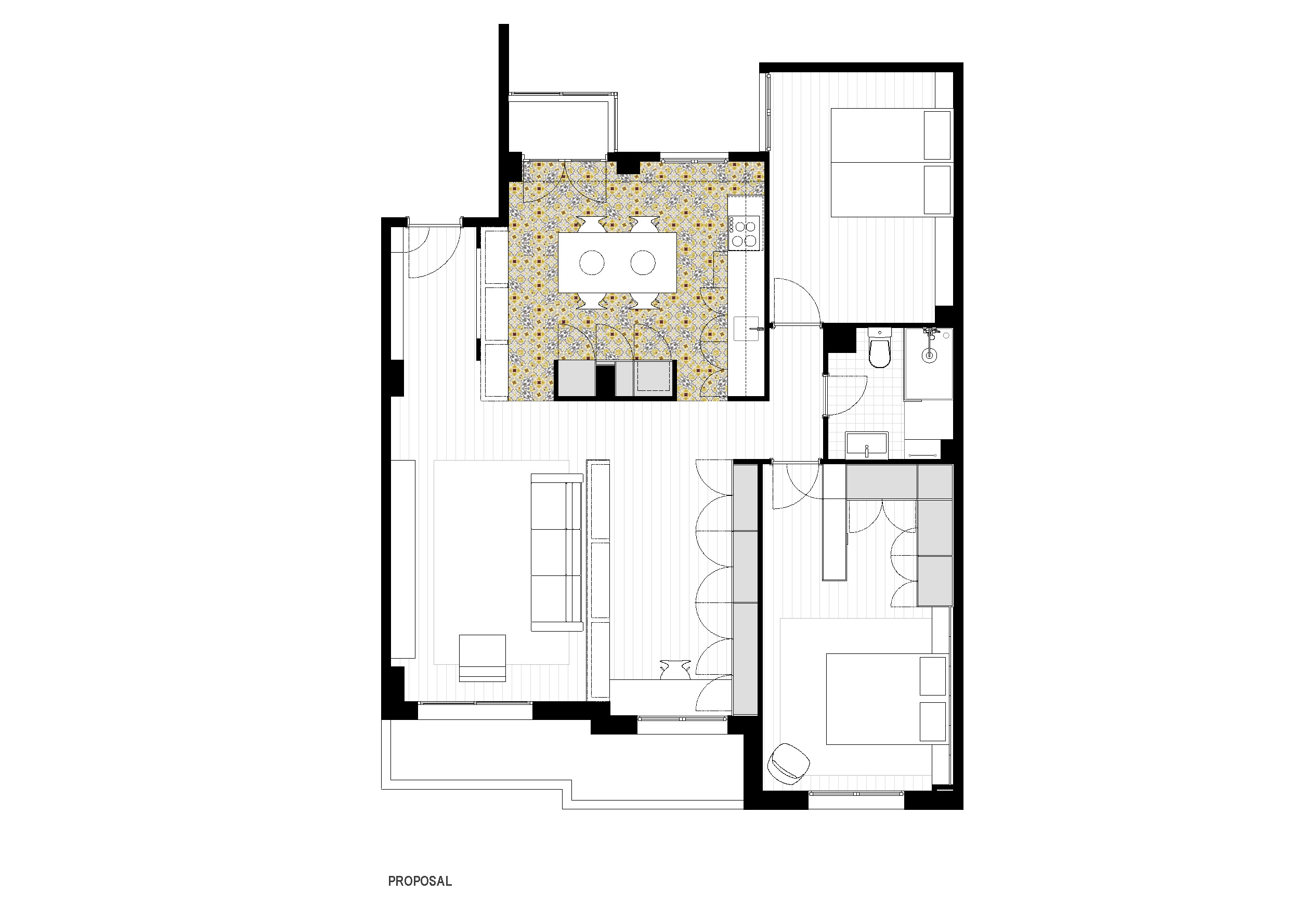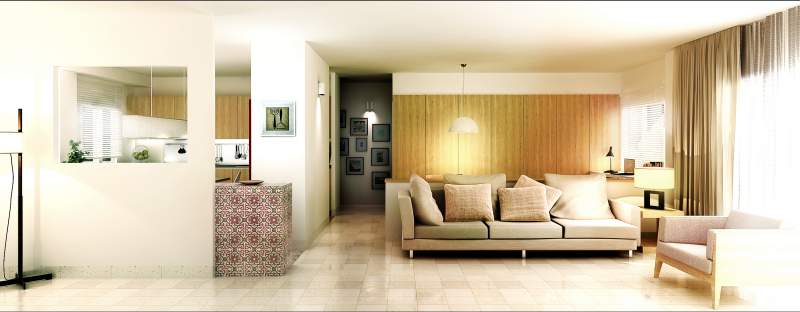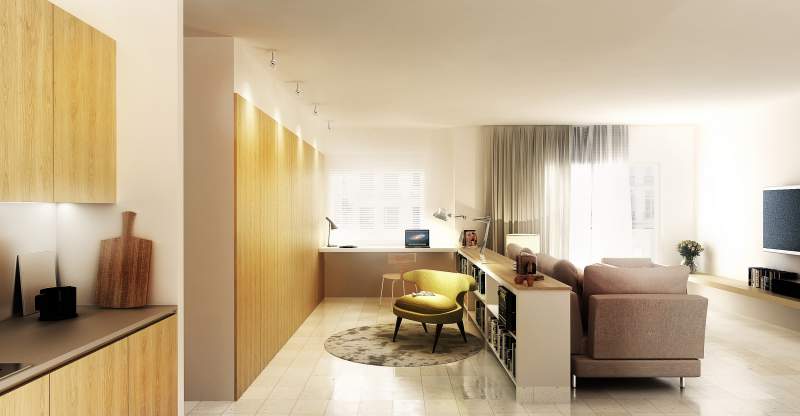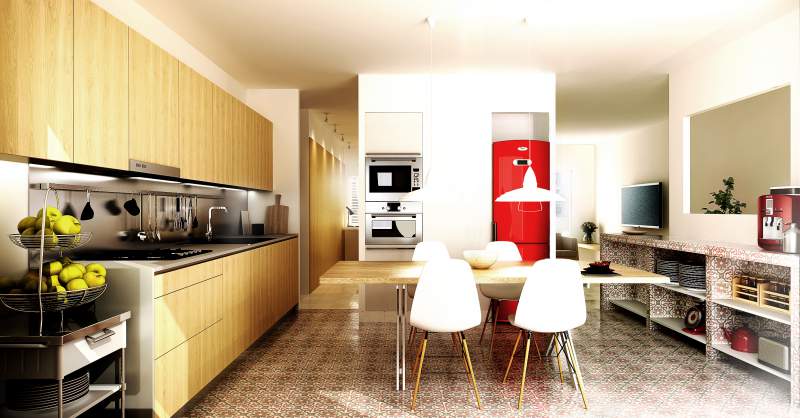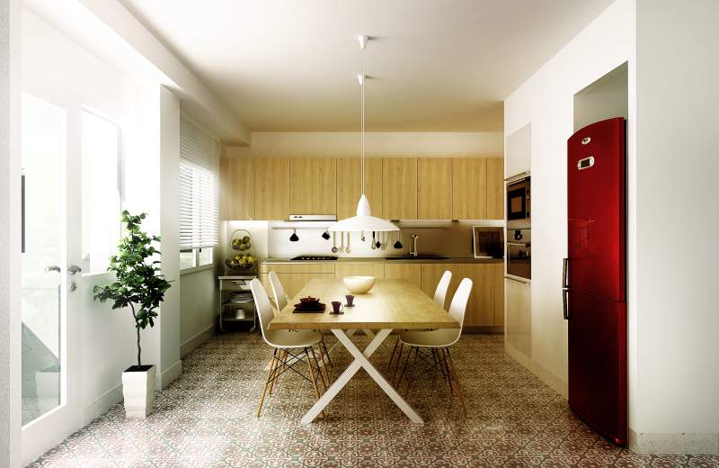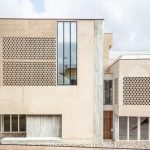Description
Through the years, the use of a house changes, as do the needs of the families living in it. An extremely compartmentalized house could make sense twenty years ago. Distributions with four independent rooms and a closed kitchen could influence how to make use of space and limit its functionality.
This is a very low budget project. In fact, the budget was so low that it did not allow us to add anything to the existing and the proposal has been to empty out, remove the elements that conditioned us and adapt the distribution to new needs, not with walls but with furniture elements and inspiring textures of materials.
We propose rethinking the closed kitchen. We have joined the space of the old kitchen with the room beside it to create a new room that, in addition to preparing food, can gather the family around a big table. We have removed the door between the kitchen and the living room, blurring the boundaries between the two uses, separated only by a change of material in the pavement.
The living room becomes a multipurpose space, integrating a study room directly related with the other rooms, and separated from the living room by a mobile low cabinet that, when necessary, can be removed to make the room larger.
The end result has integrated two small rooms to the main spaces, transforming single-use spaces delimited by walls to multipurpose spaces related among each other by the dialogue between materials.
Badalona (Barcelona)
2015
Area:
82 m2
Architecture:
Pol Femenias
Client:
Private
Images:
©FEM


