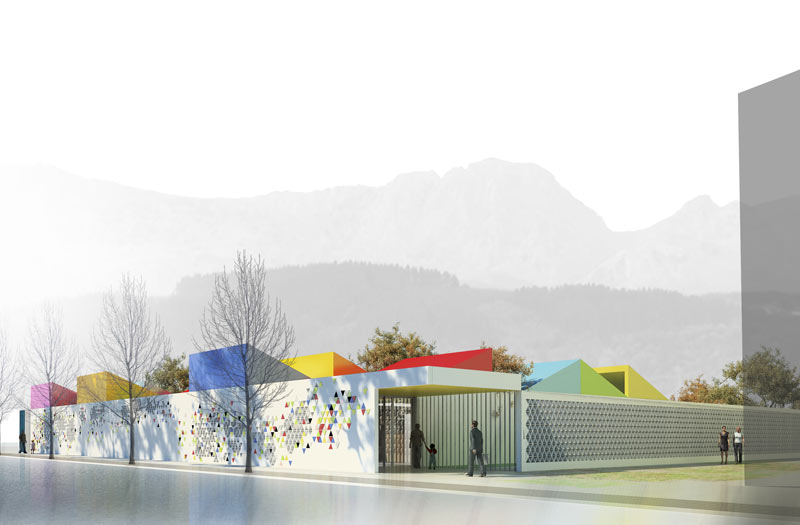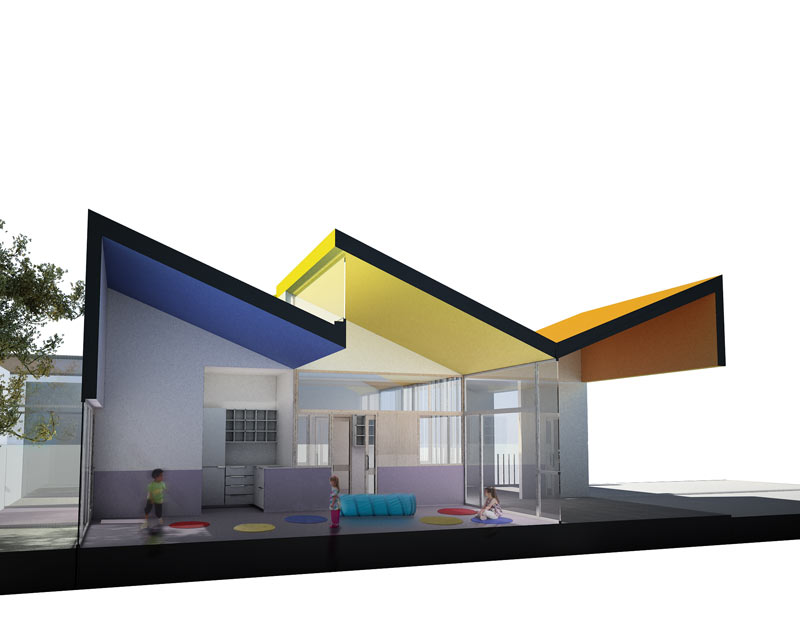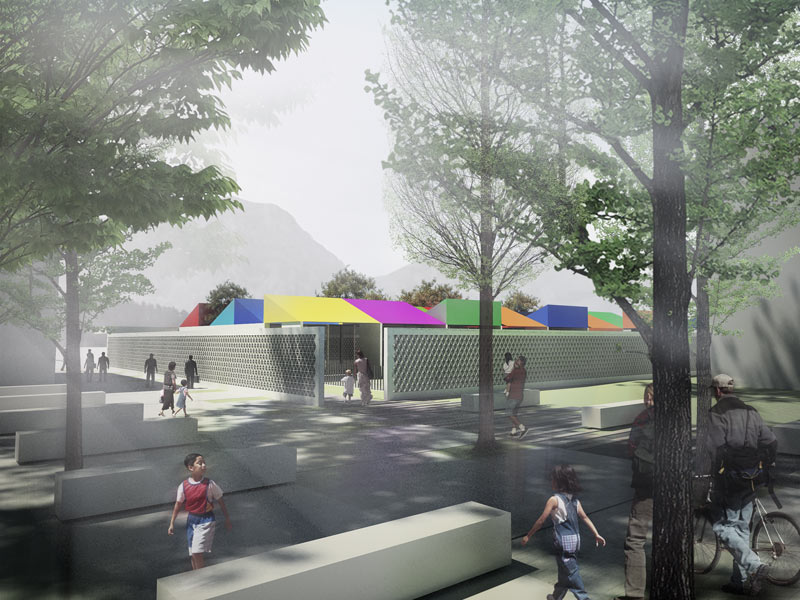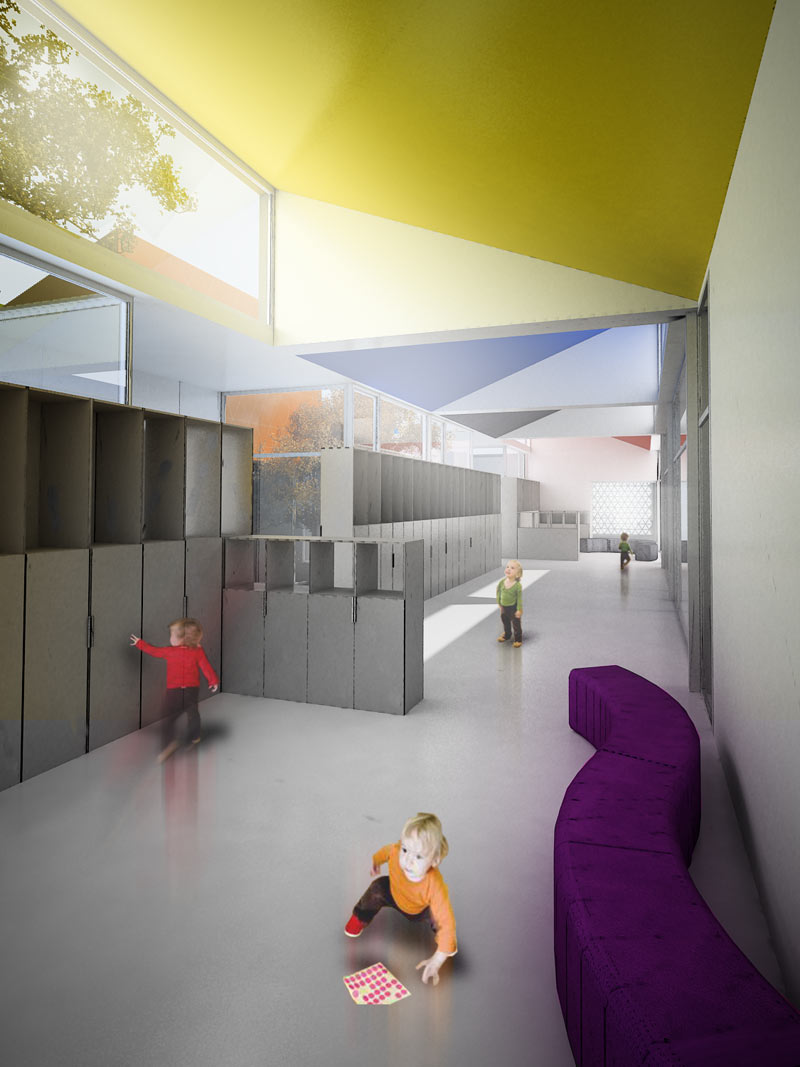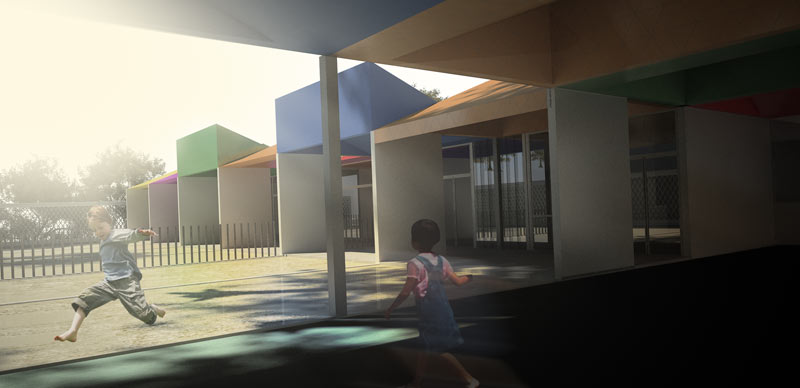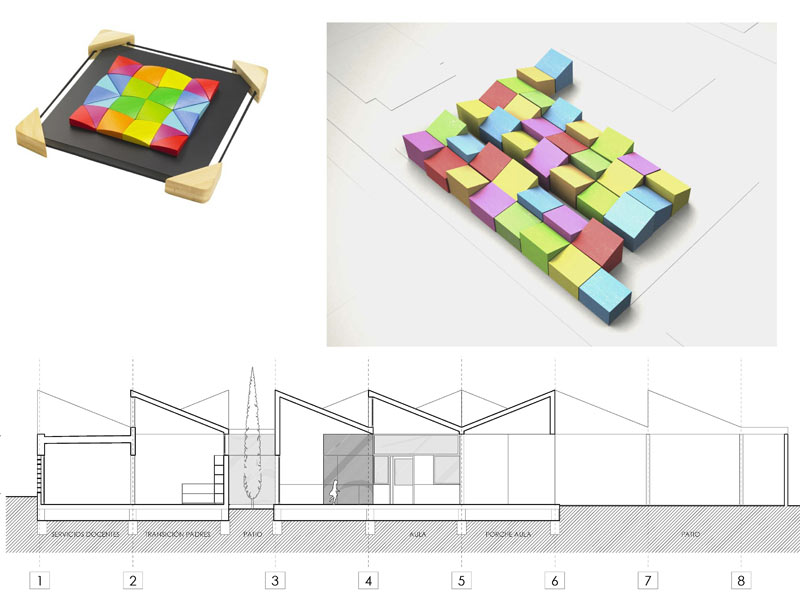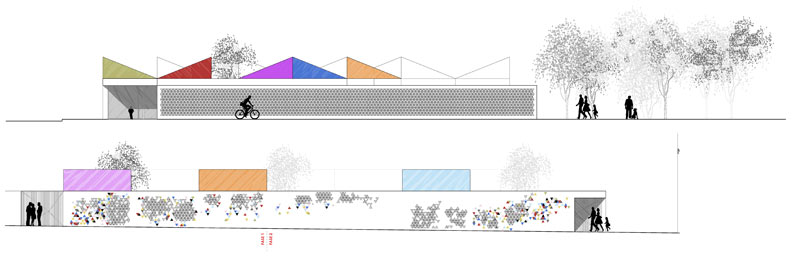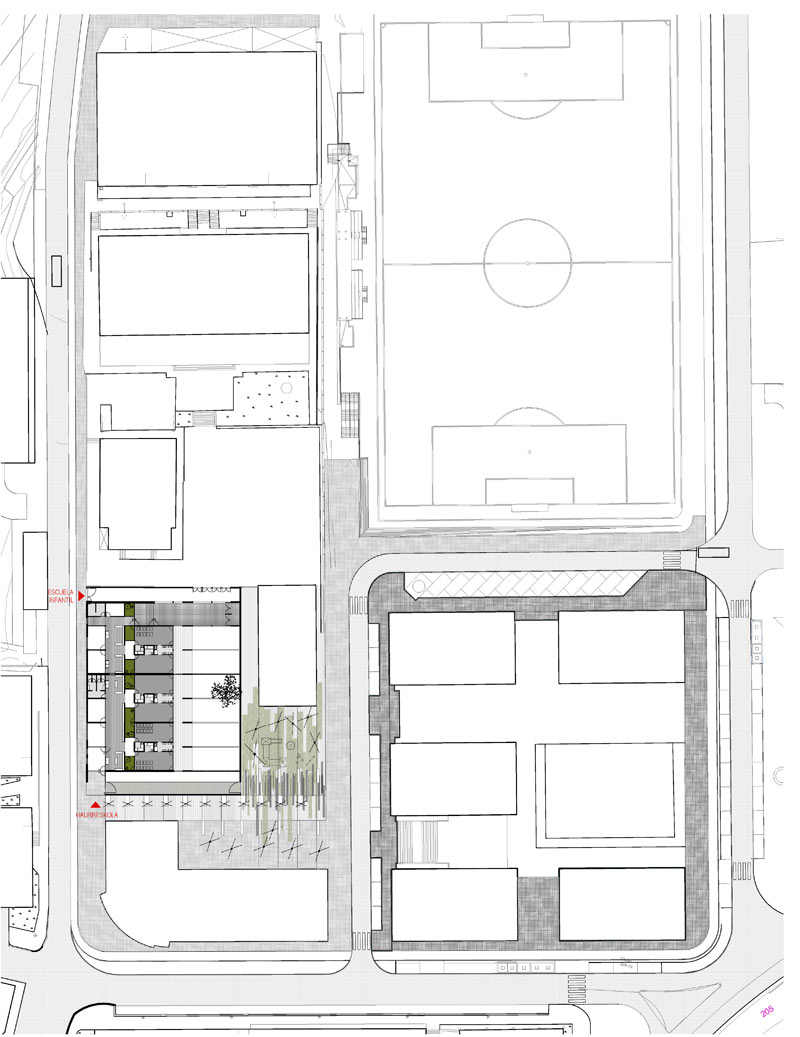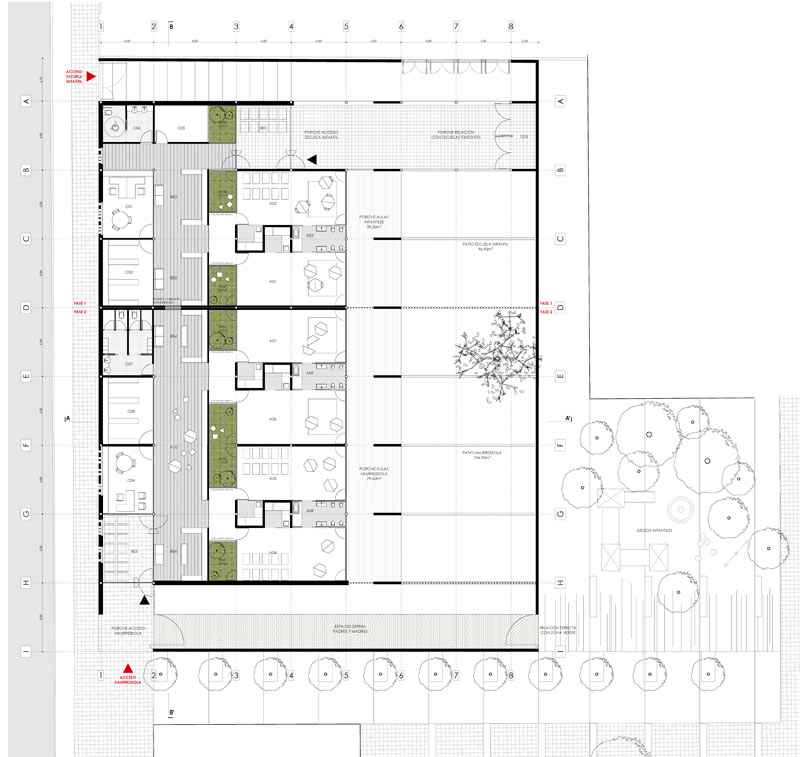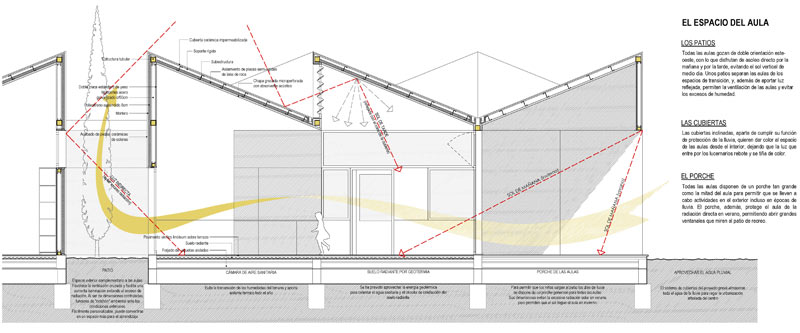Description
The building is thought from the beginning to be built in two independent phases, separating the uses of kindergarten and infantile school. We proposed a compact building that would facilitate the control of the interior ambience, liberating part of the site as public space completing the school interior spaces.
The building is solved with two primary decisions: organizing all the staff paces along the facade facing the road, separating the two different entrances and isolating the classrooms from the noise of the cars; and second, to prolong the porch on the north forming a gate with the existent school, allowing both buildings to share the playground. The staff wing and the porch form an L that embraces the classrooms towards the best solar orientation. Between the classrooms and the staff wings are placed the transition spaces for the parents and the multipurpose classroom.
The whole building is composed of a 4x5m module made of metallic structure, thought to be mounted a priori, allowing the building to grow module by module. Being a extremely inexpensive building, the richness is found in the geometry of the roof, open with skylights finished with glossy ceramics to the morning or the afternoon sun depending on the areas.
Zaldíbar (Basque country)
2012
Sup:
582m2
Architecture:
Pol Femenías
Quantity Surveyor:
Josep Maria Fosalba
Engineer:
Carles Edo
Client:
City Hall of Zaldíbar
Images:
©PFA

