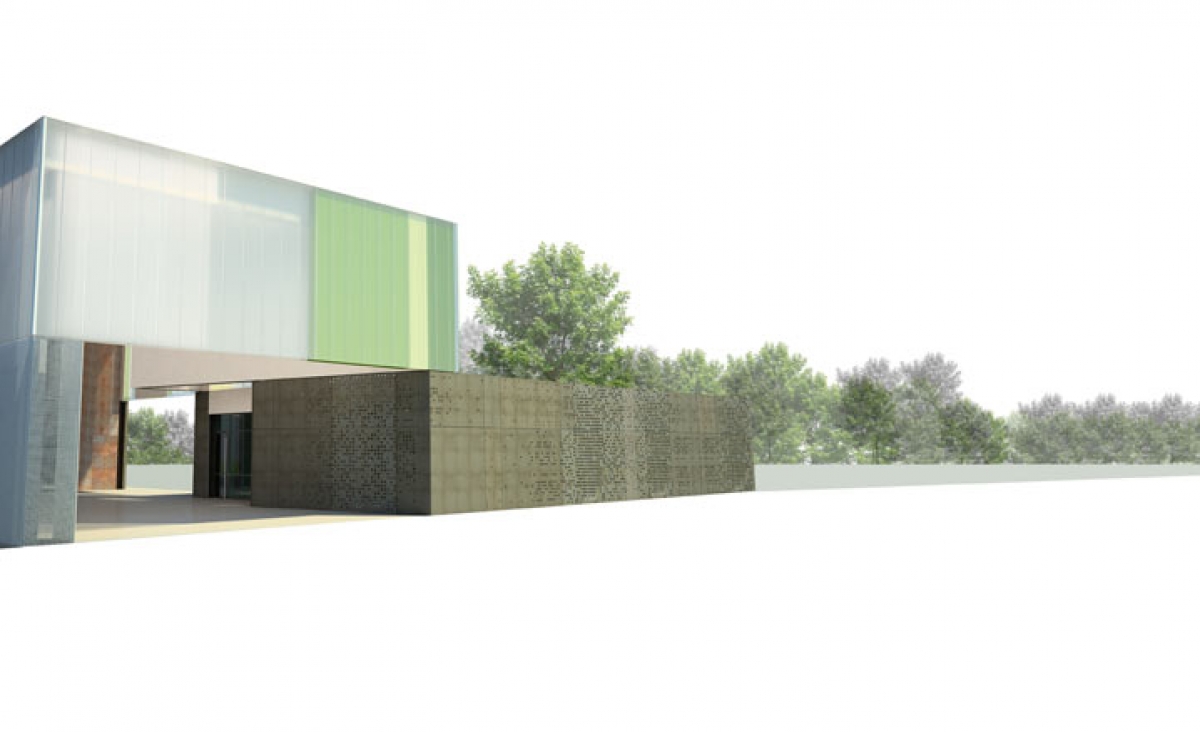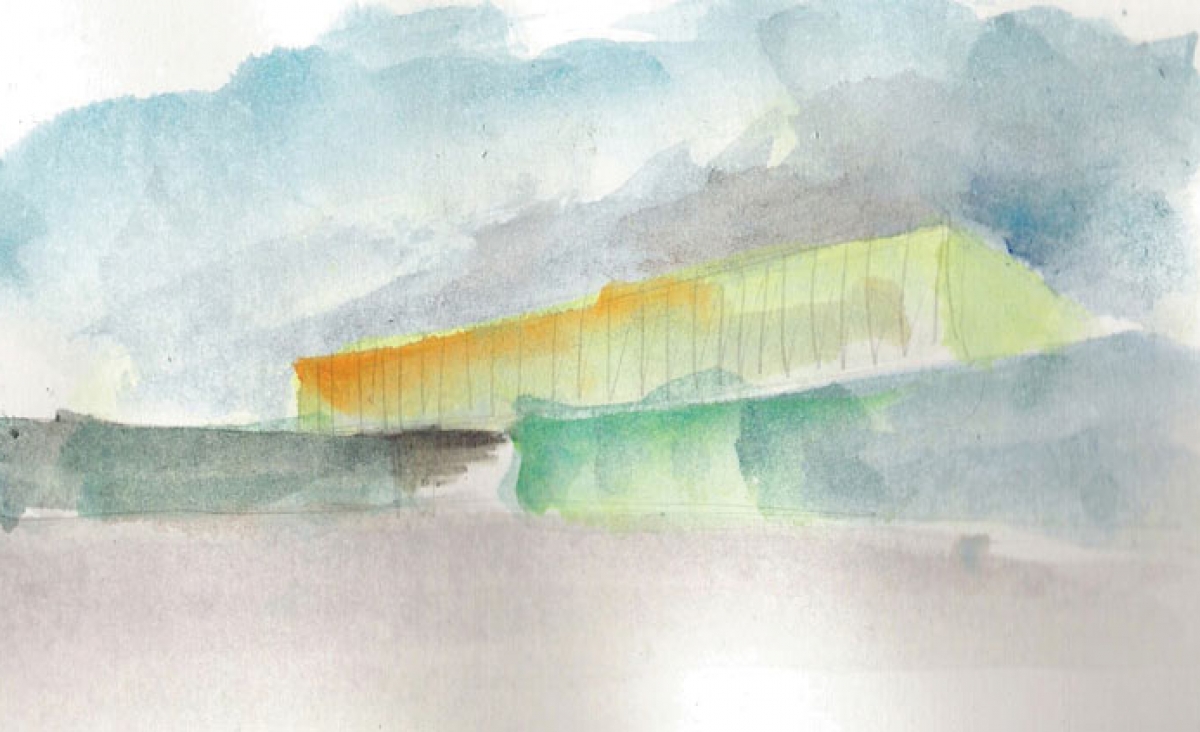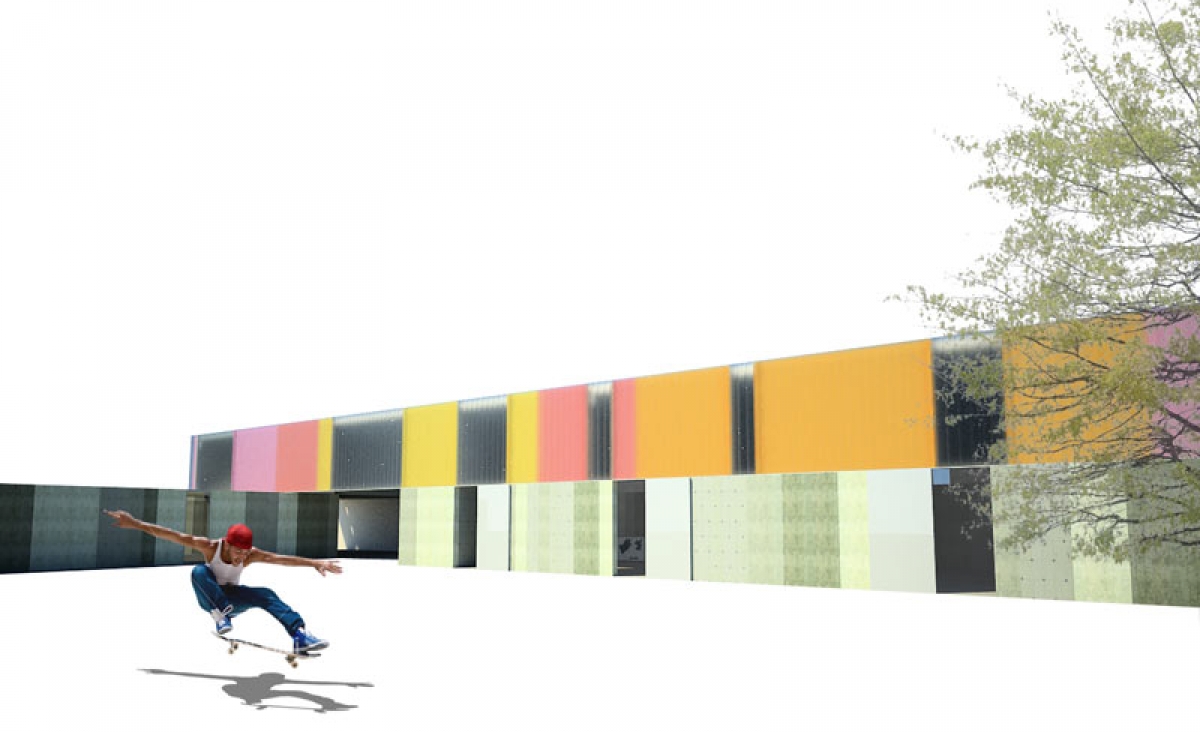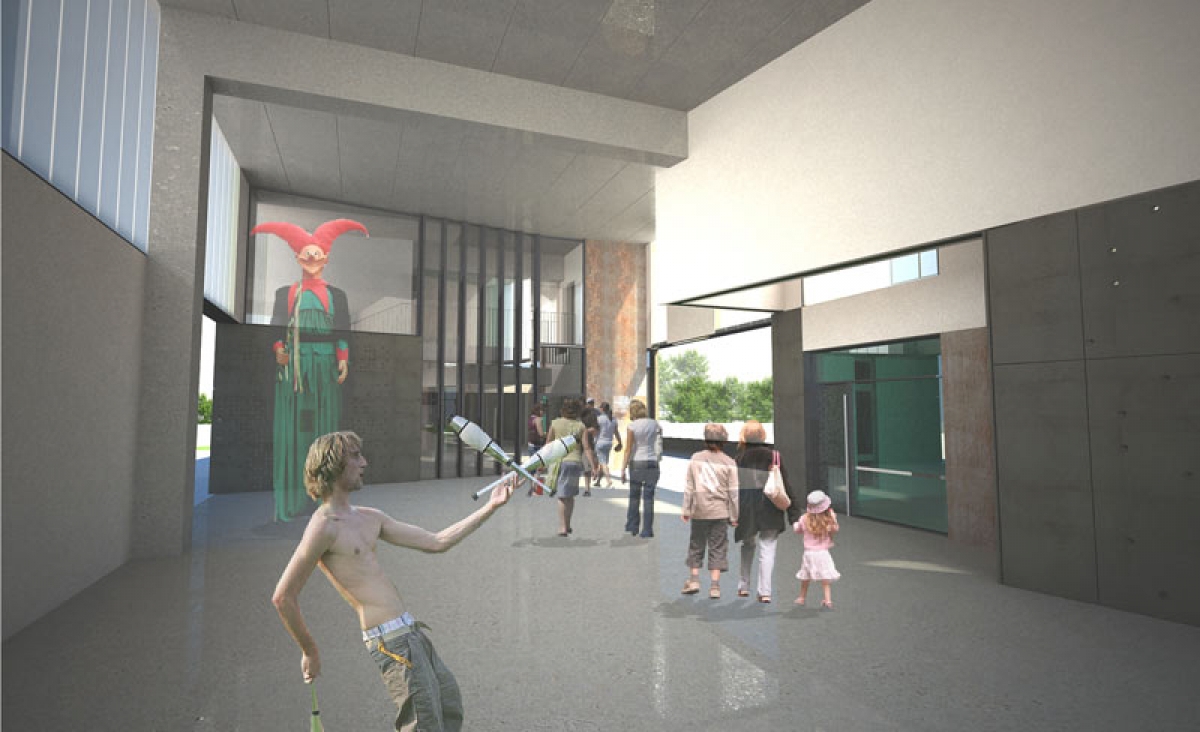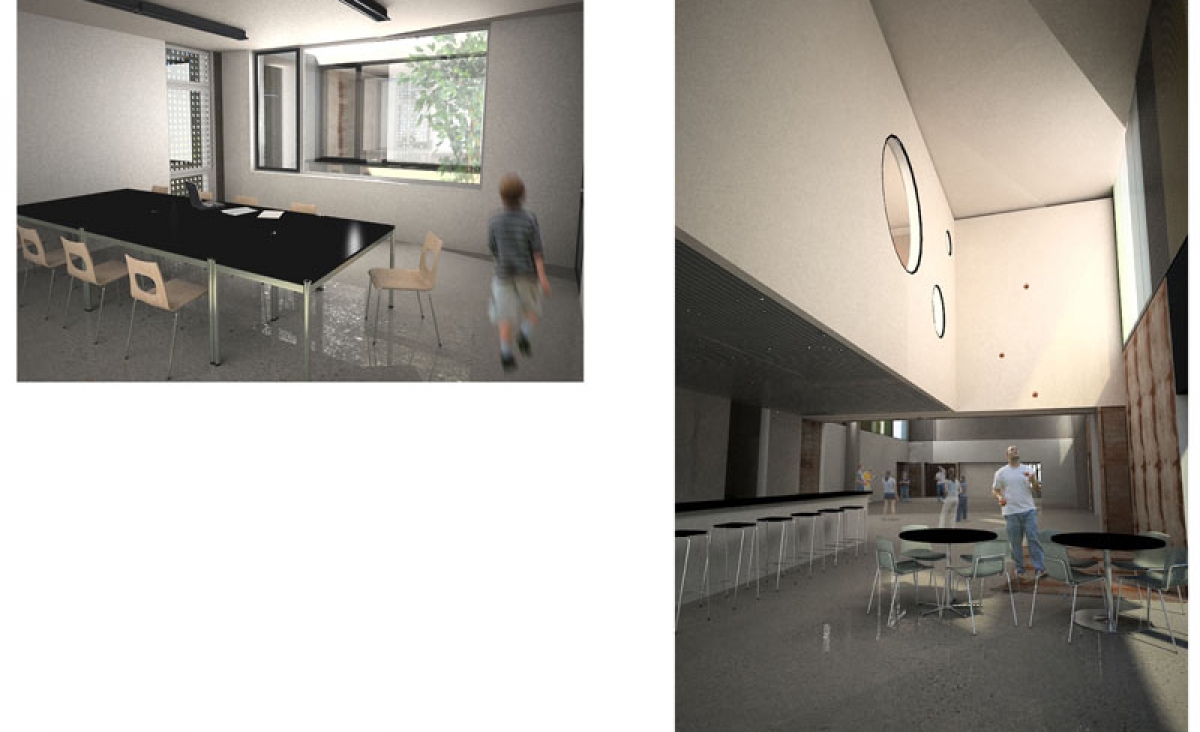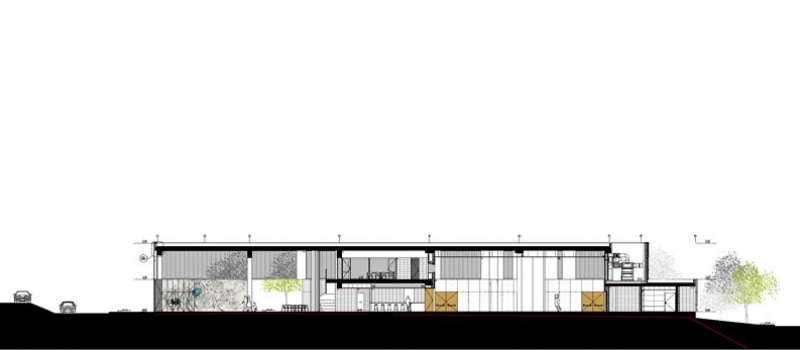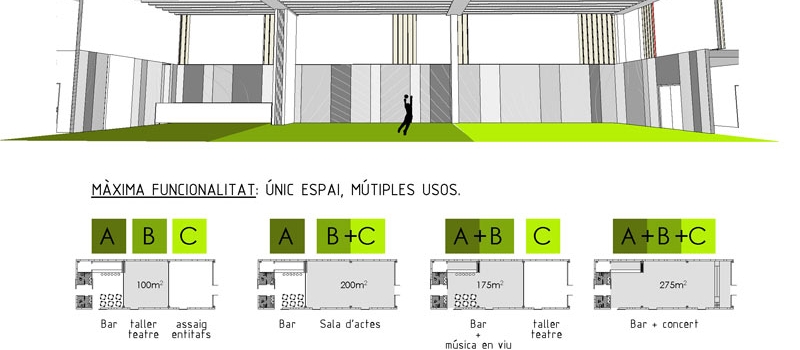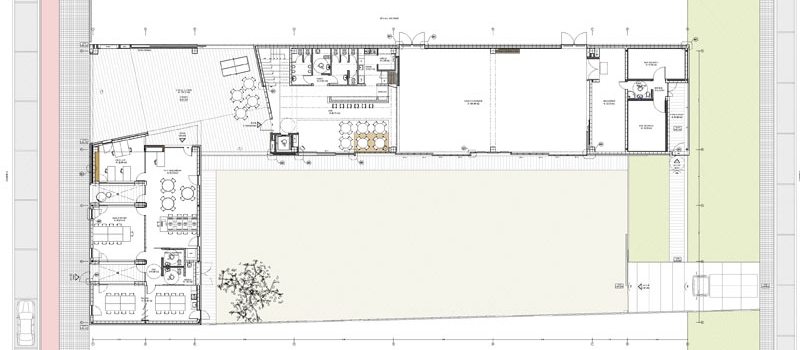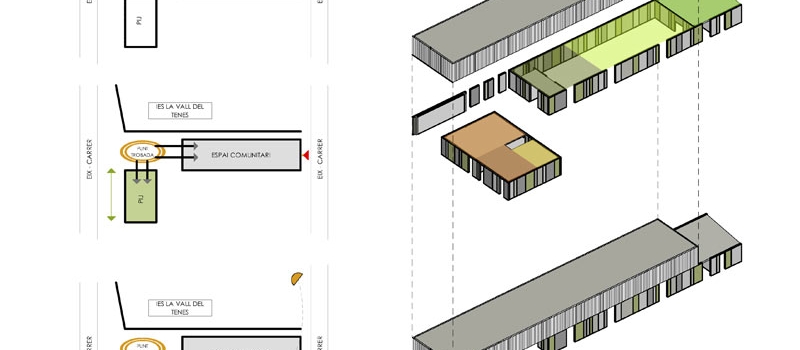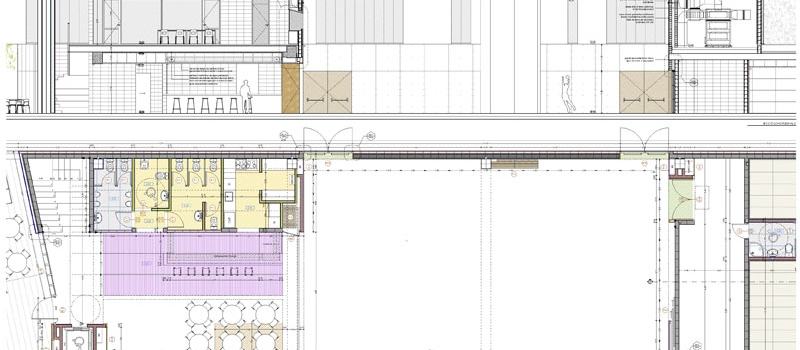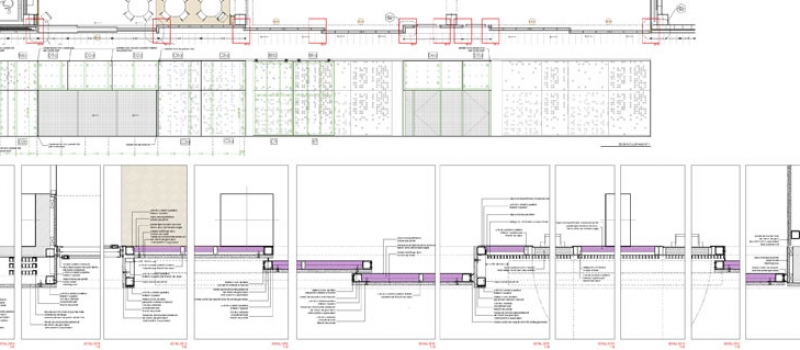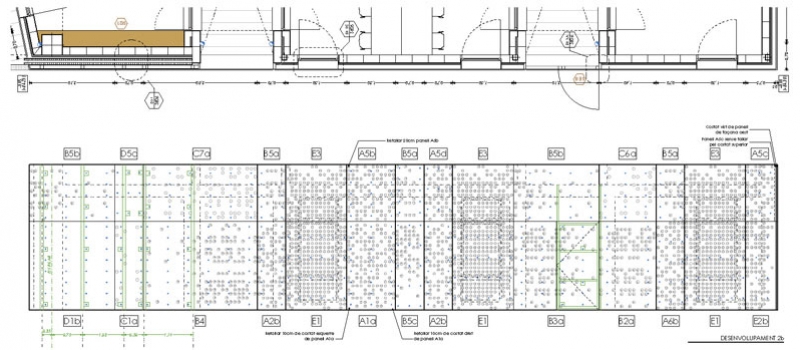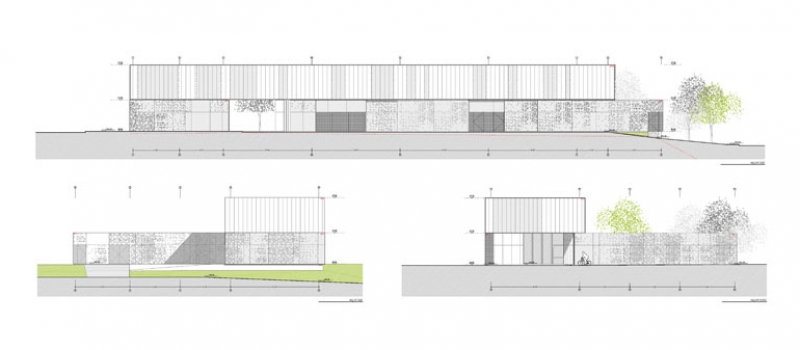Description
One building with two differentiated functions and spaces: a place to advise and teach, and a space for concerts and rehearsals. In front of inhospitable surroundings and without clear references, the building chooses the relation with the neighbour school as starting point, placing the two separate buildings forming an L in two of the edges of the site. Both spaces are covered with a single translucent roof, enabling a double height entrance and leaving the rest of the site for outdoor activities.
We proposed prefabricated systems for the larger spaces, limiting the in-situ construction for the areas of a more domestic scale such as classrooms and rehearsal zones. The exterior is treated with a continuous plinth made of concrete panels giving weight to the building as takes contact with the terrain, while the translucent roof goes on top.
Santa Eulàlia de Ronçana (Barcelona)
Concurso:
Competition 1st prize(2008)
2009
Sup:
950m2
Architecture:
Pol Femenías
Quantity Surveyor:
Josep Maria Fosalba
Engineer:
Carles Edo
Estructuras:
Jaume Vizcarro / PLANAS
Client:
City Hall of Santa Eulàlia de Ronçana
Images:
©PFA
Awards:
2008 – Competition 1st Prize

