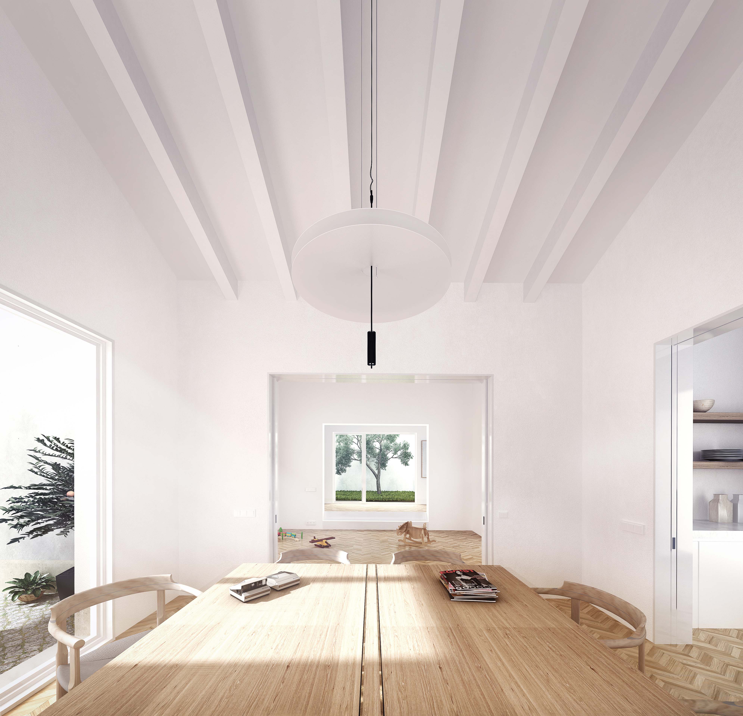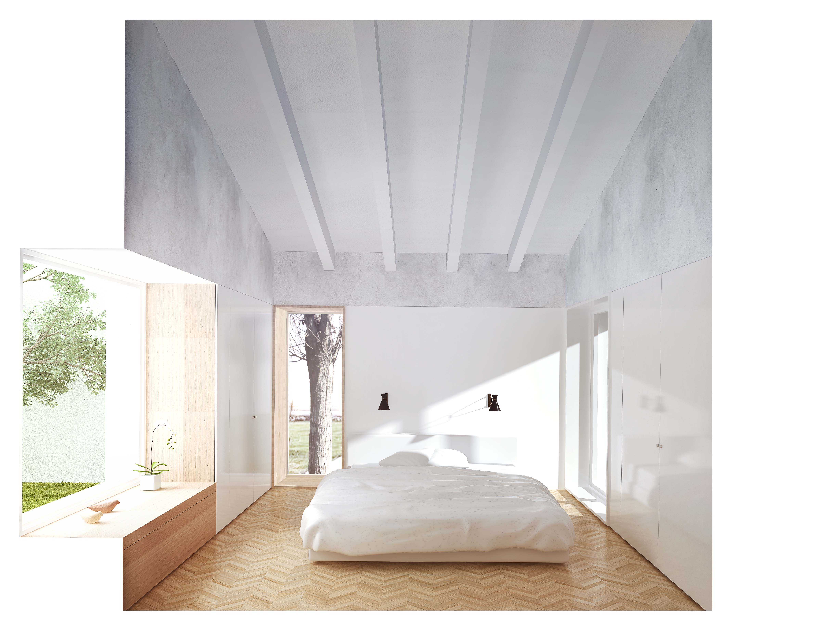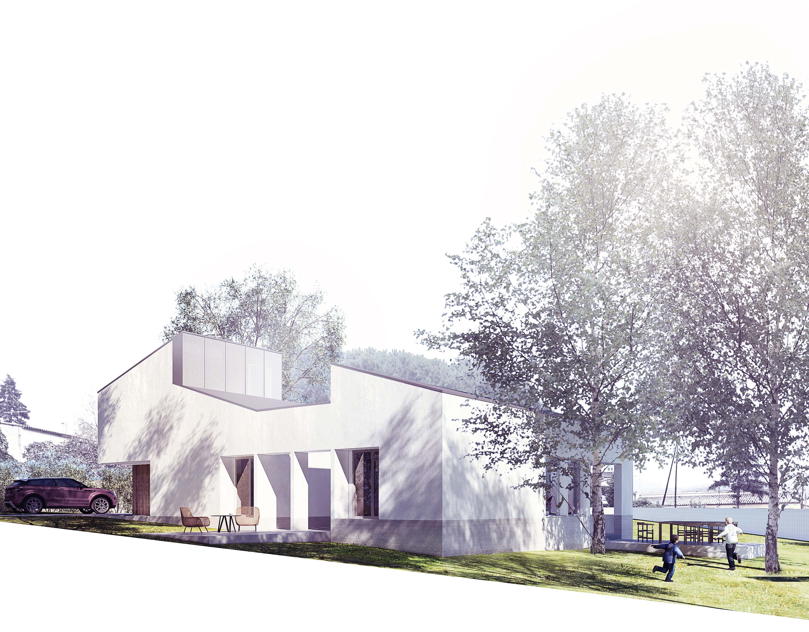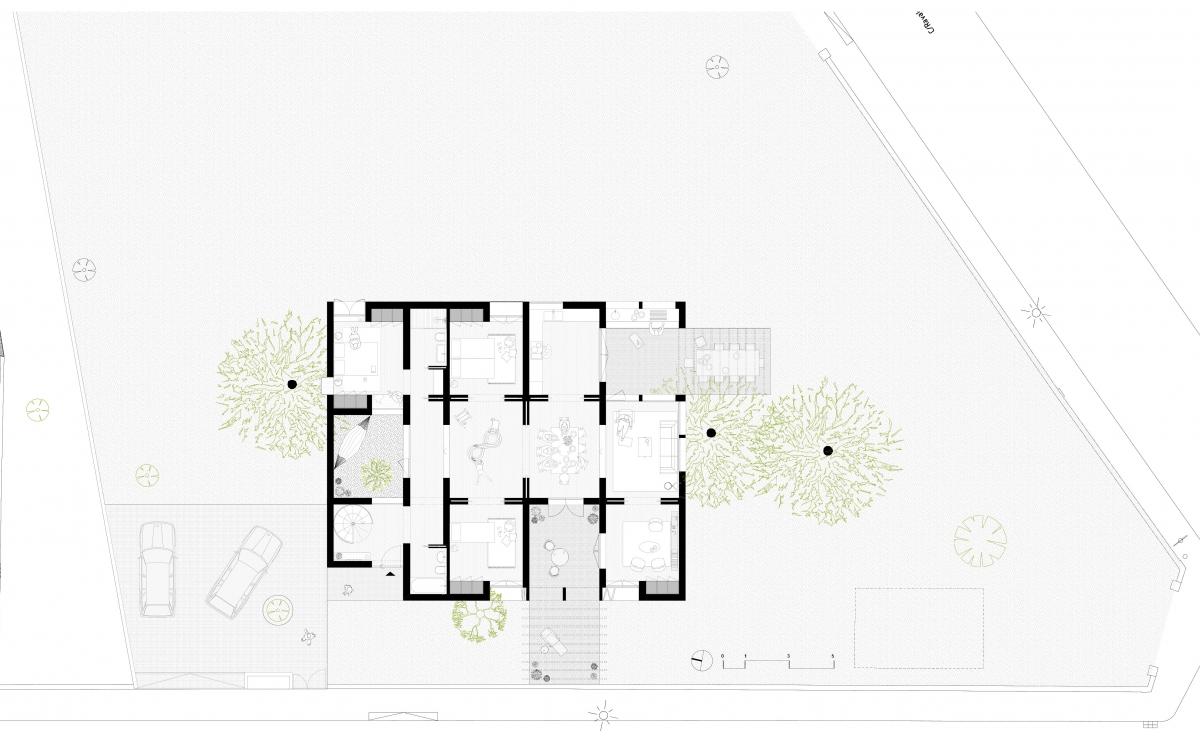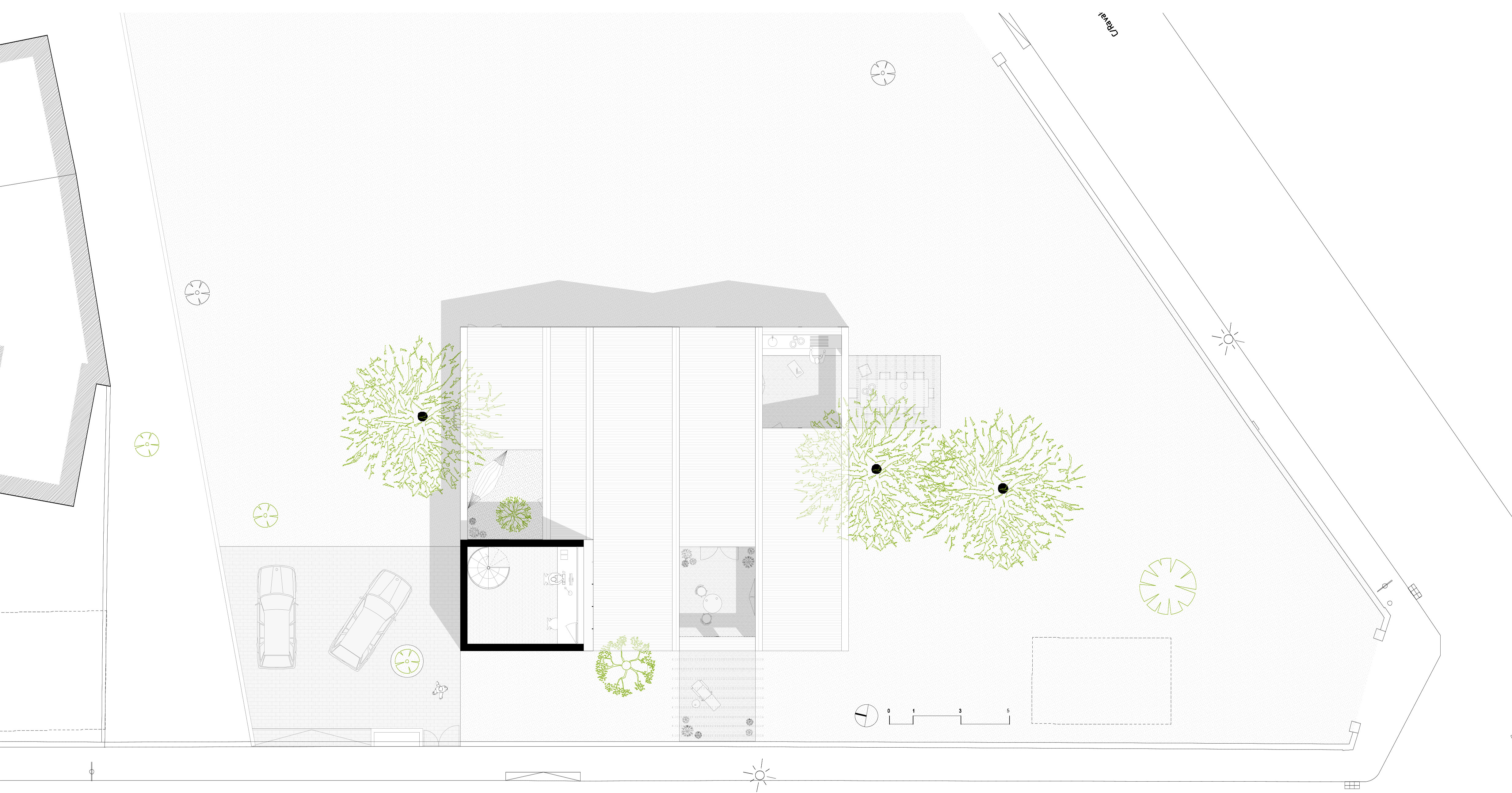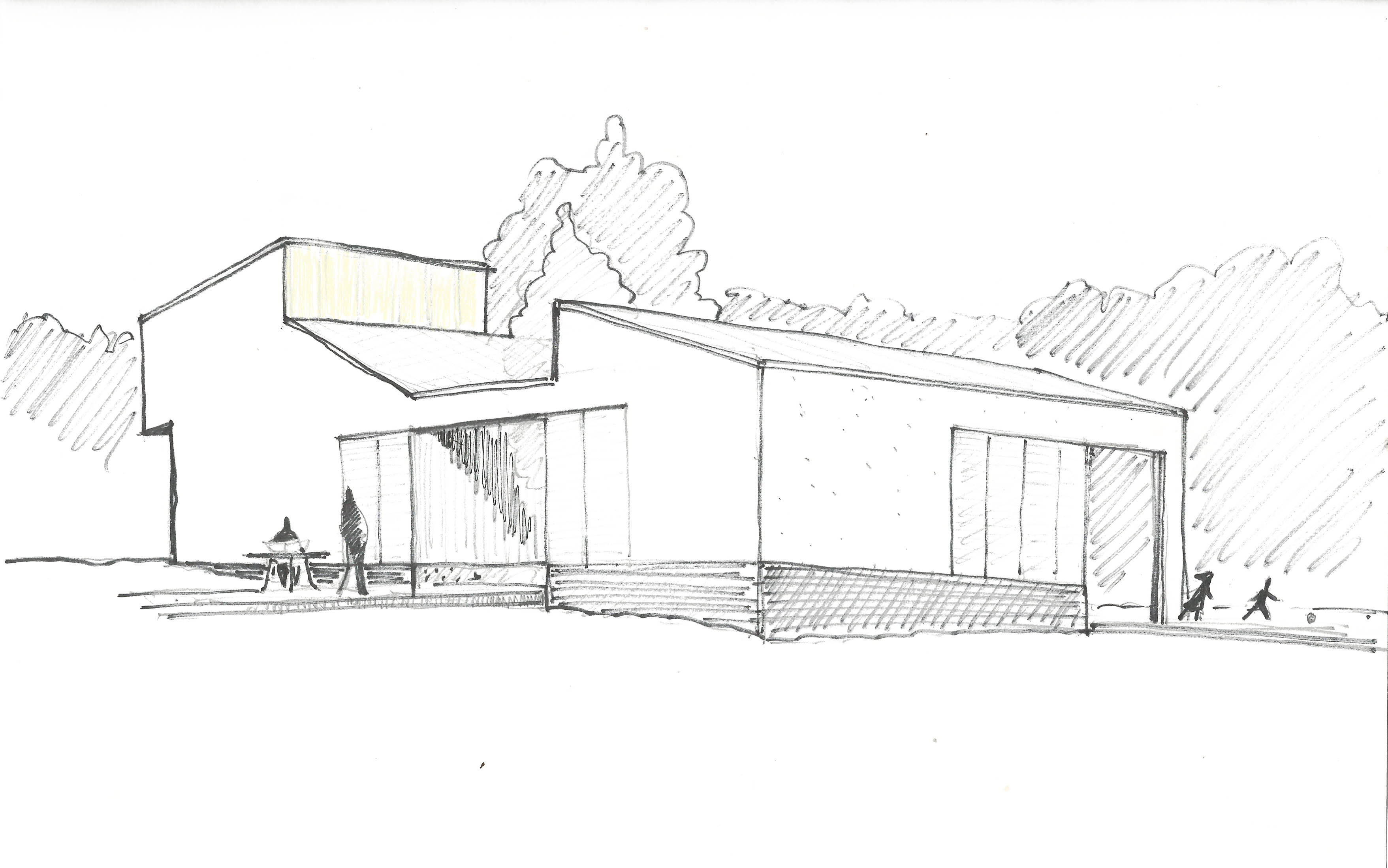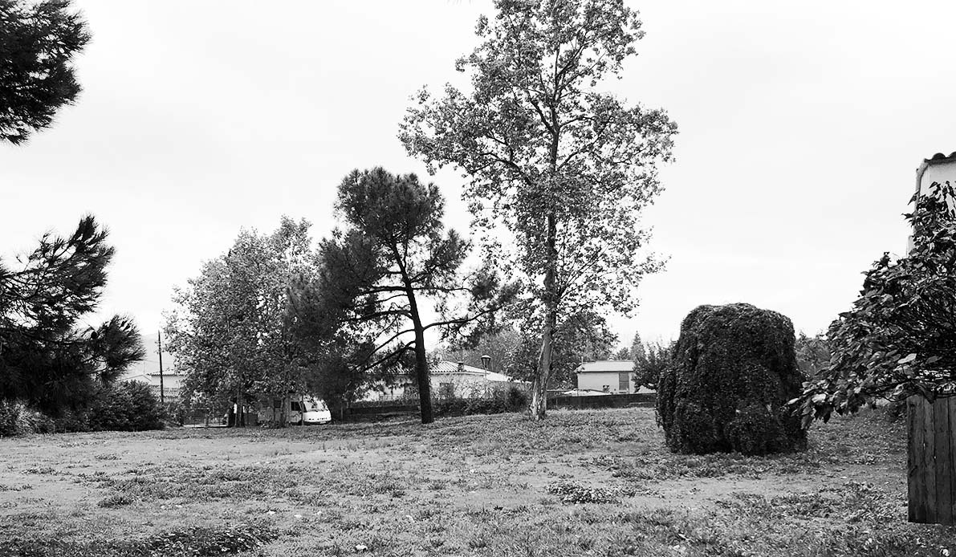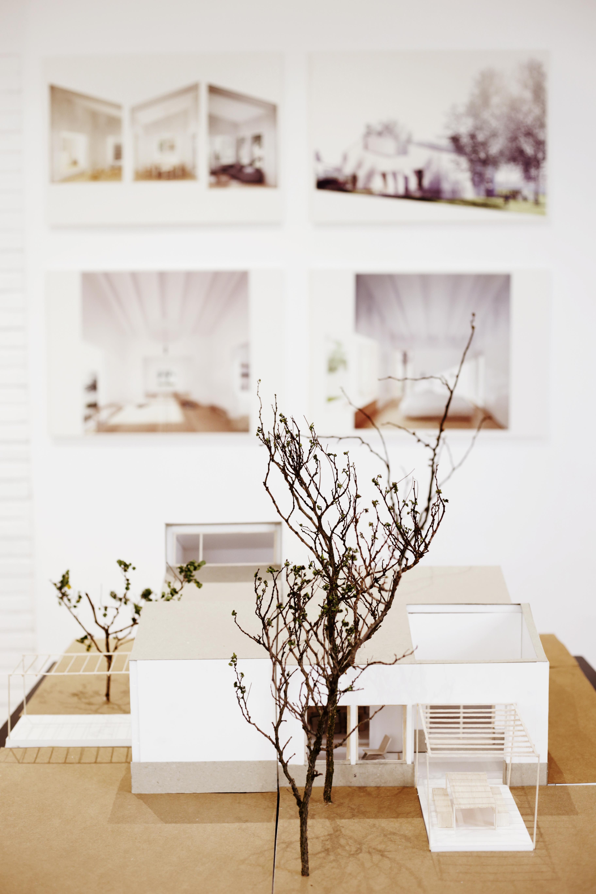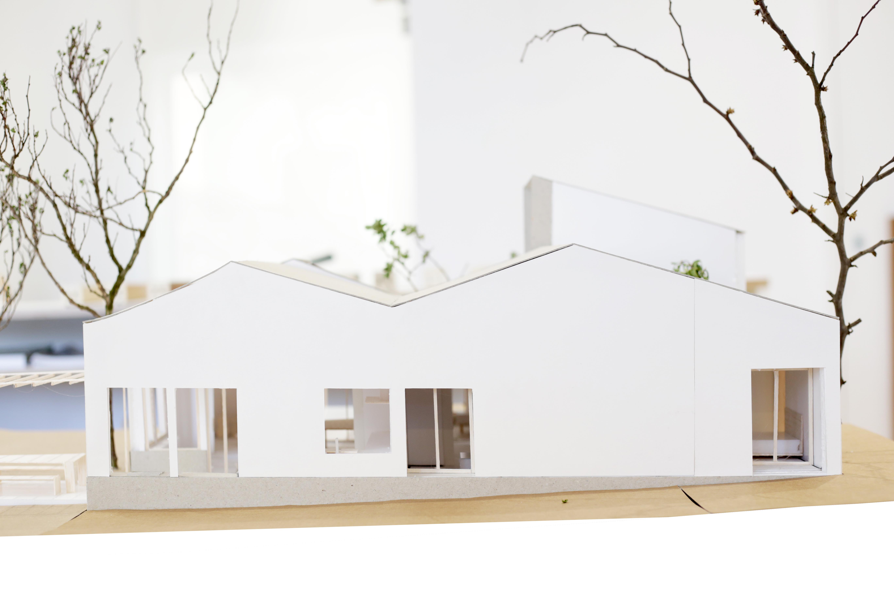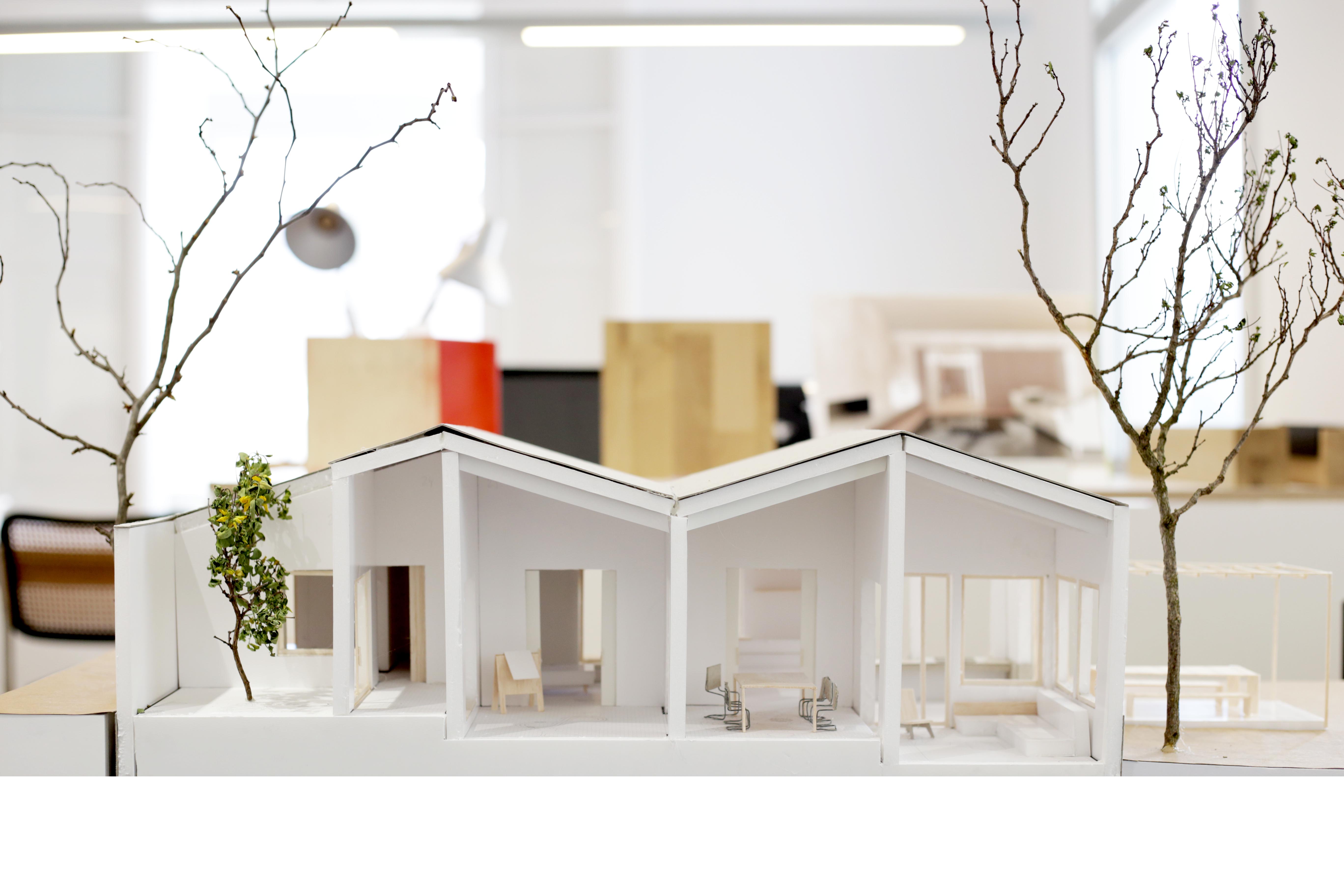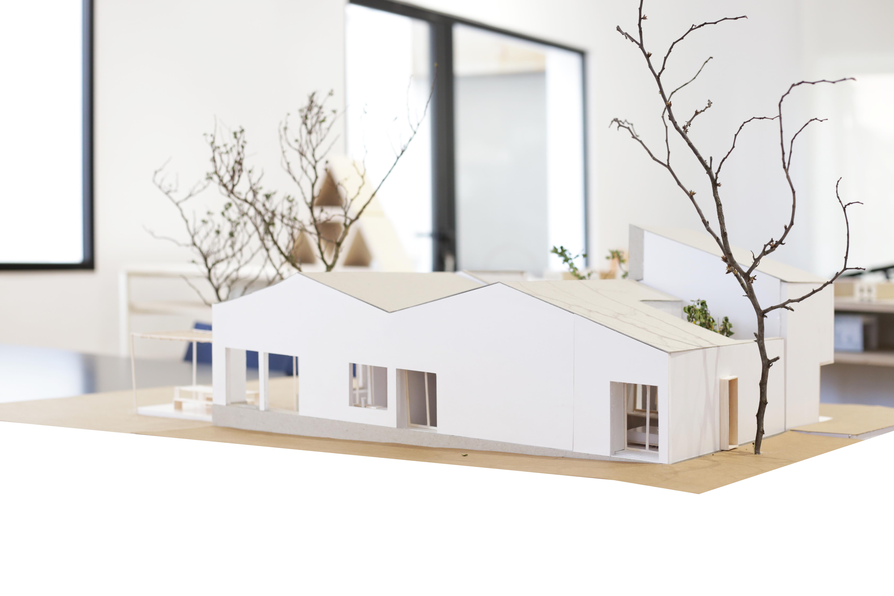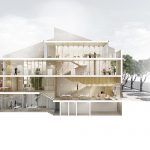Description
House for a family and a unique requirement: to guarantee a relation among its spaces with maximum flexibility, leaving only the studio with certain privacy. The propposal is based on the repetition of a module of similar proportions, which can be used as a room, a kitchen, a dining area or a patio depending on the needs through time. The smooth topography of the land enables staggering the pieces according to the height intended for the interior. Only the studio stands out from the whole volume, giving character to the whole and enjoying the views of Serra de Marina.
The house is passive with zero energy consumption, so maximum compactness is needed with a controlled relationship with the outside. As a result, exchanges with the exterior are always through patios or niche openings that ensure good control of sunlight and protecto from neighbour’s curiosity.
Llinars del Vallès (Barcelona)
2019
Area:
200 m2
Architecture:
Pol Femenias (FEM)
Quantity Surveyour:
Josep Maria Fosalba
Client:
Private
Images:
©FEM


