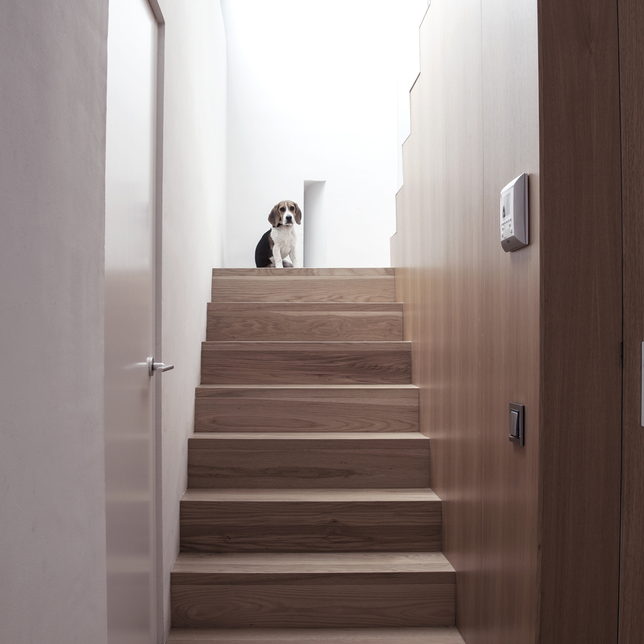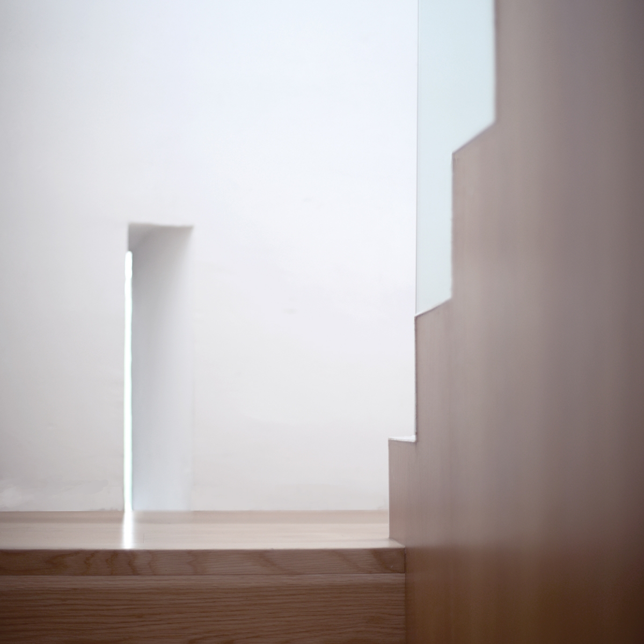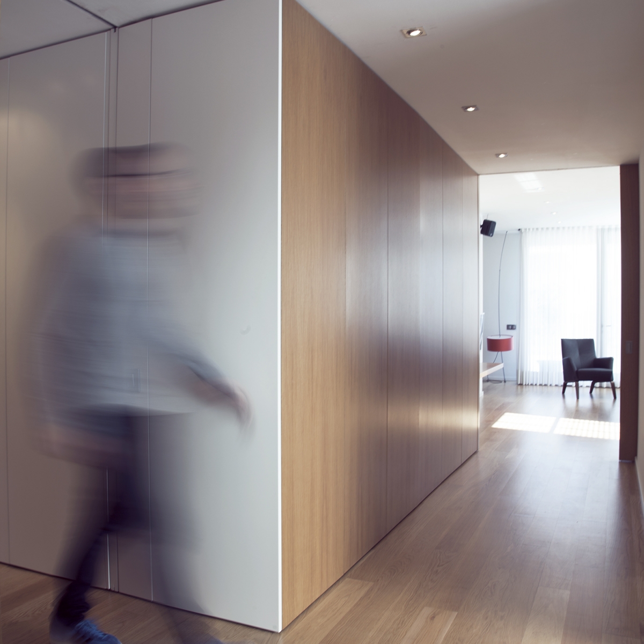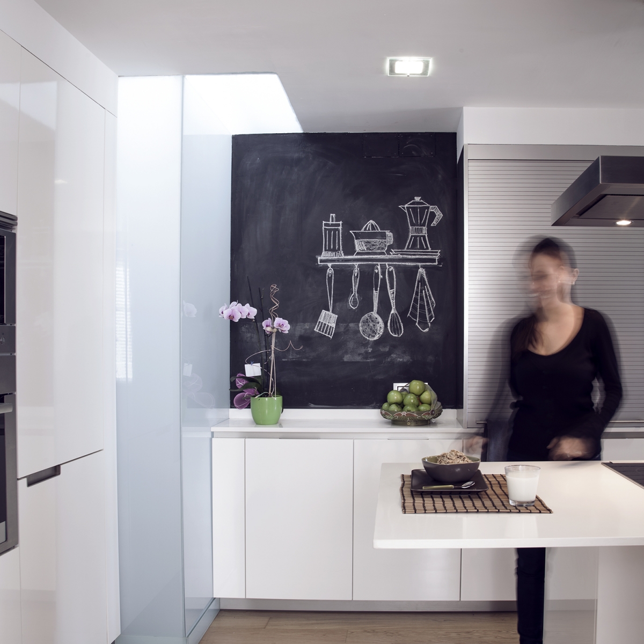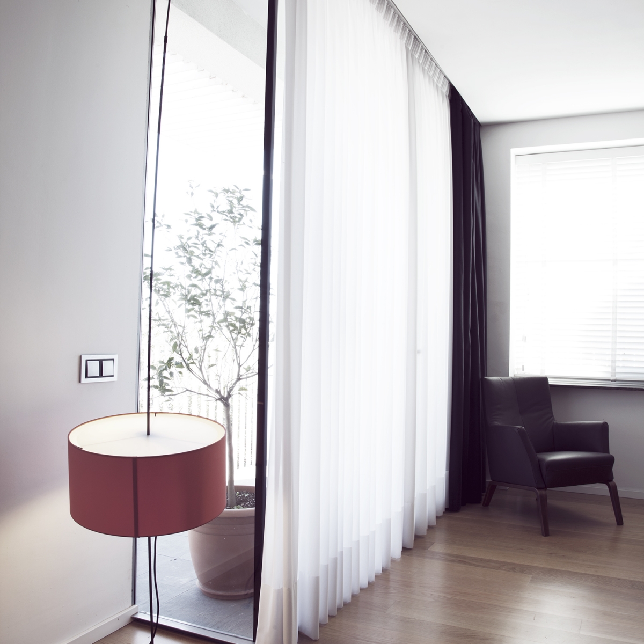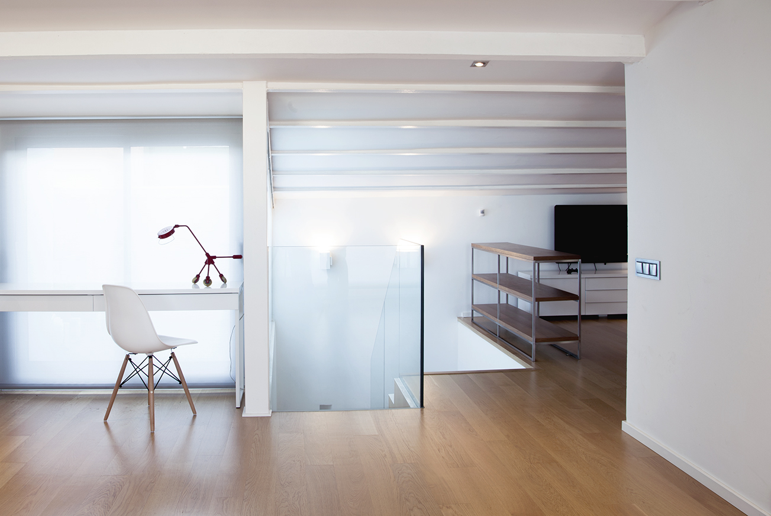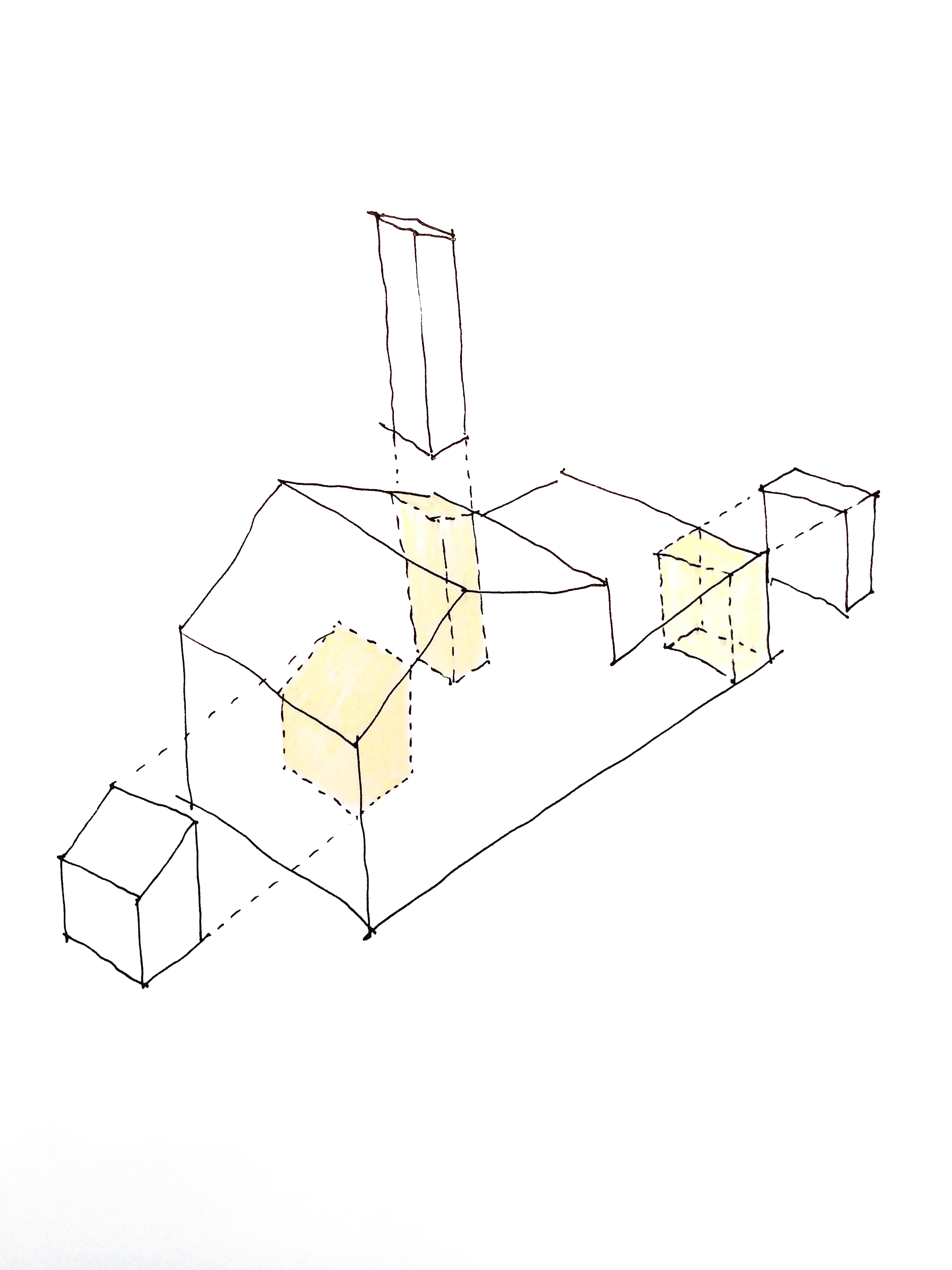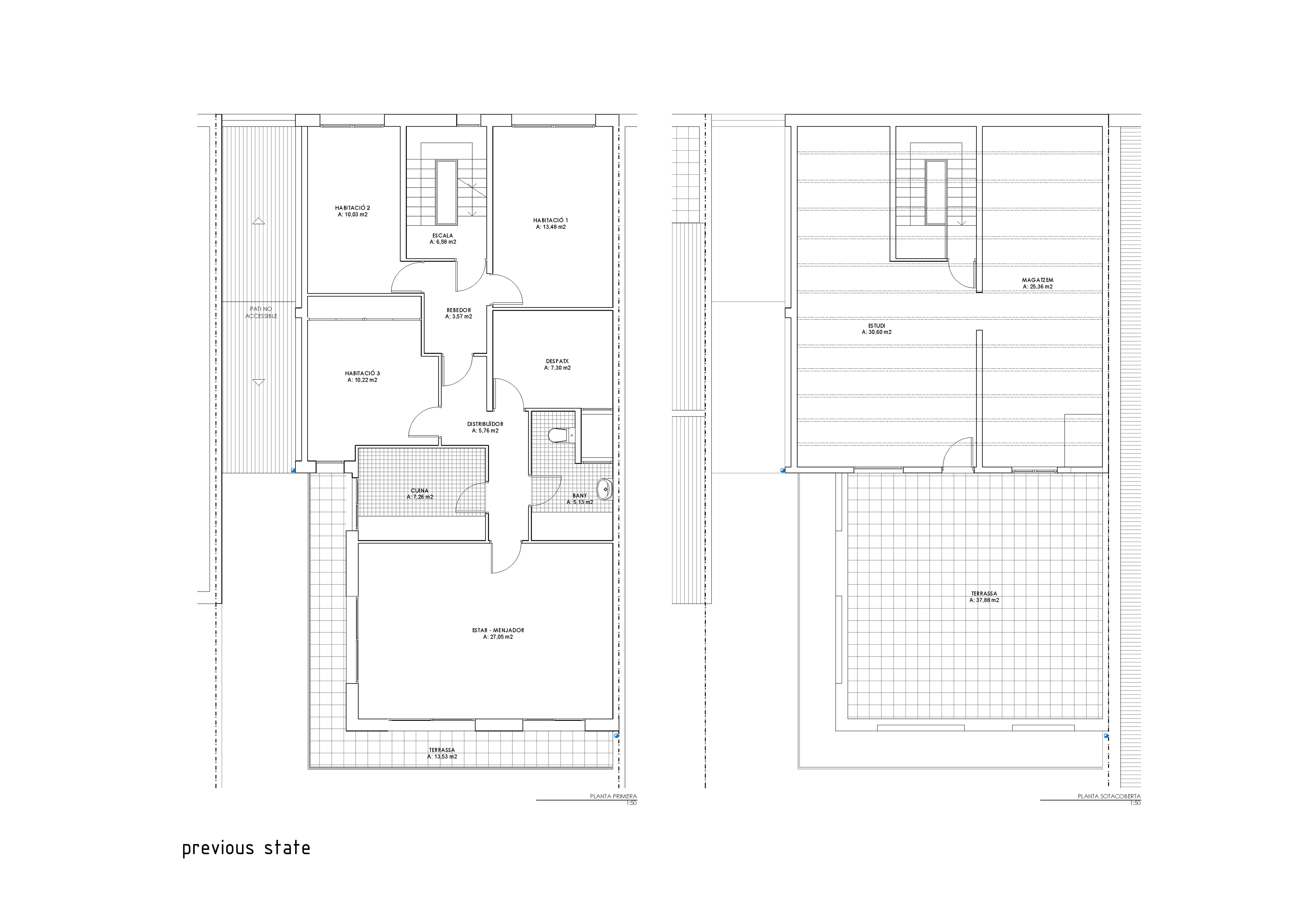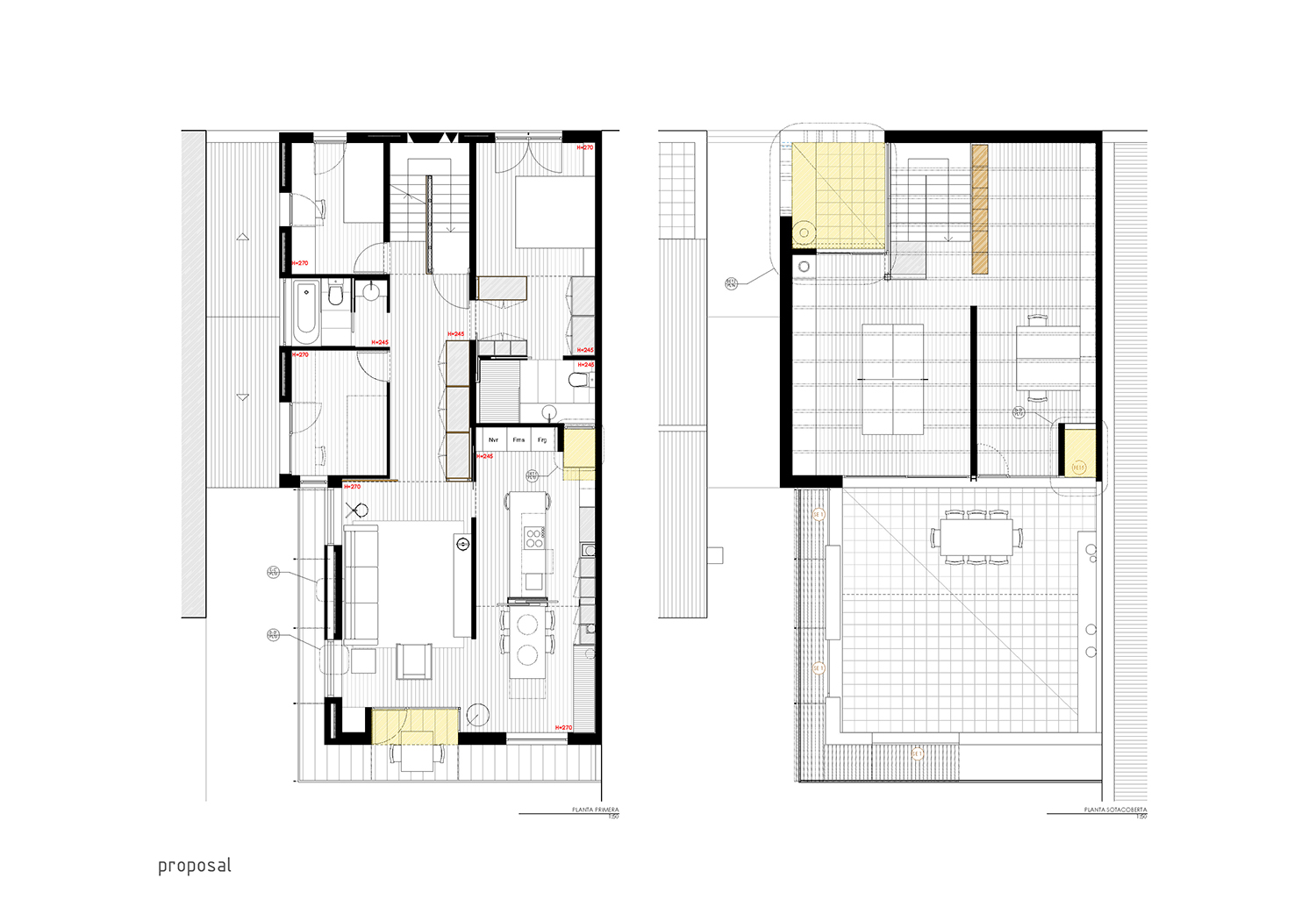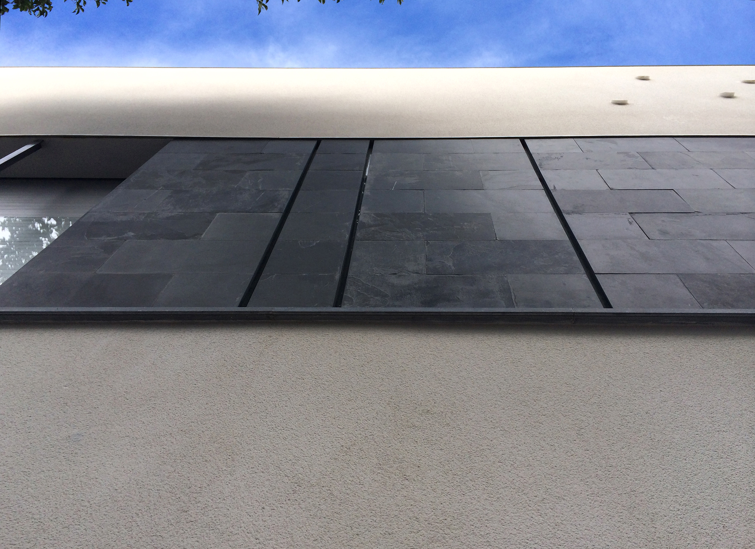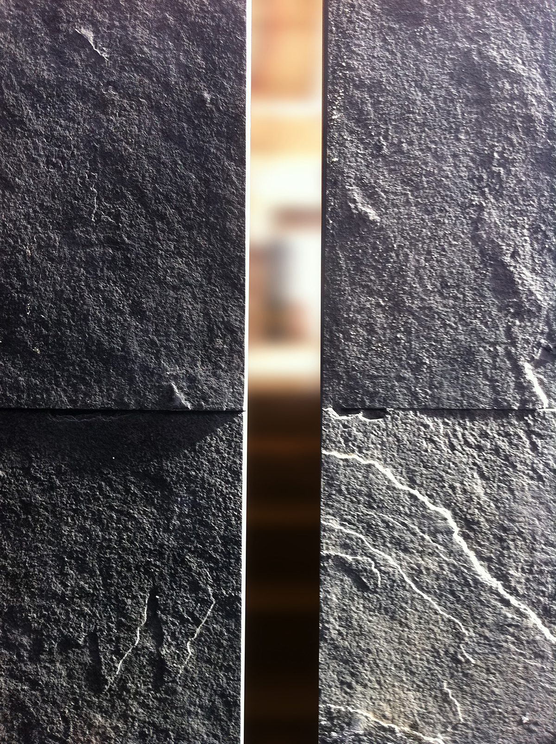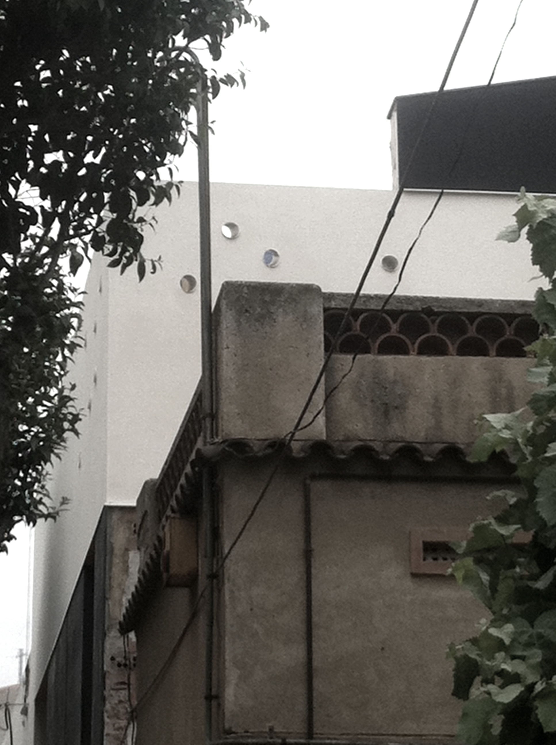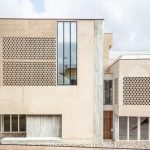Description
Integral refurbishment of an old existing building done by voiding parts of the construction so that natural light can reach all of its parts. The request by the client was to adapt the original distribution made in the 50s and to update it to the new requirements.
The main strategy for this project was working with three voids, of different heights and depths, drilled in the original construction in a way that those spaces that had been residual due to the lack of light would now become habitable spaces of the house. Respecting the structural walls, the new distribution flows around a central hall, an axis that divides the dwelling in two from the stairs to the sitting room. This hallway is given enough dimension so it turns into a pace of relation between de different parts of the program. The stairs, that now receive the light from the new patio on the roof, become the core of the house and can be guessed from the street thanks to the vertical cuts executed in the facade. All surfaces of the house are treated with wood and white, seeking for clarity and comfort of its users
- Access the complete gallery of Images
Badalona (Barcelona)
2011
Area:
150m2
Architecture:
Pol Femenias
Quantity Surveyor:
Josep Maria Fosalba
Client:
Privat
Images:
©OM 3studi ©PFA


