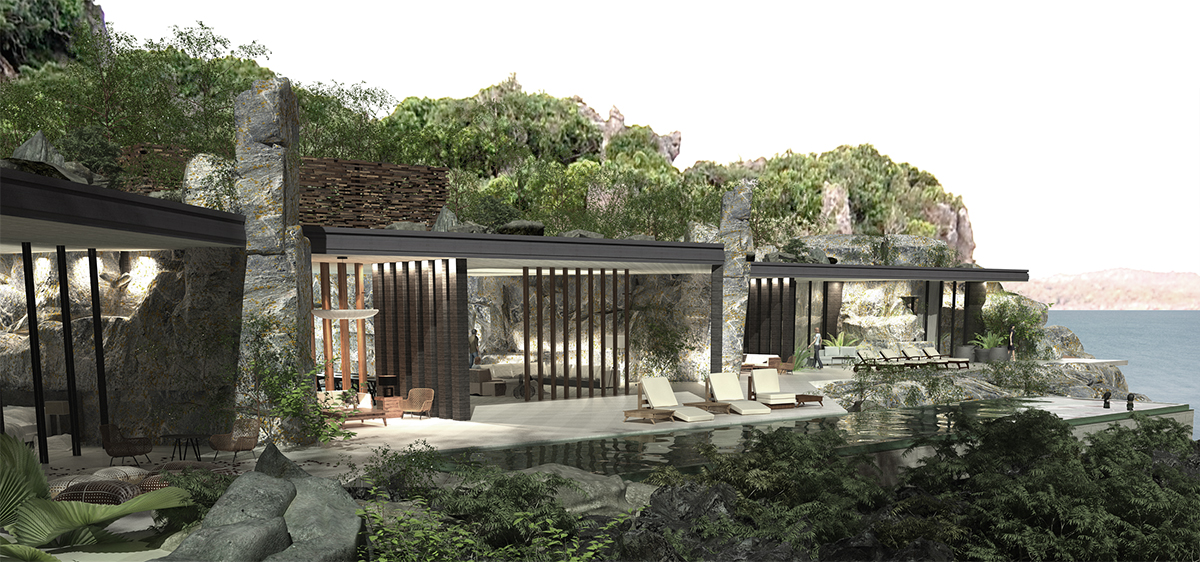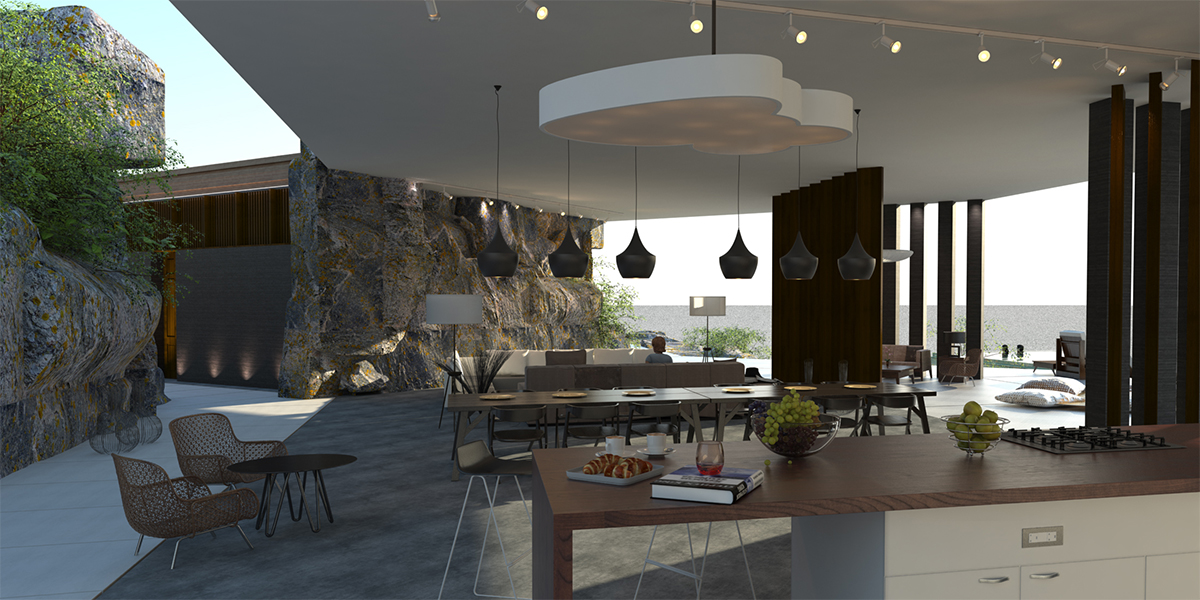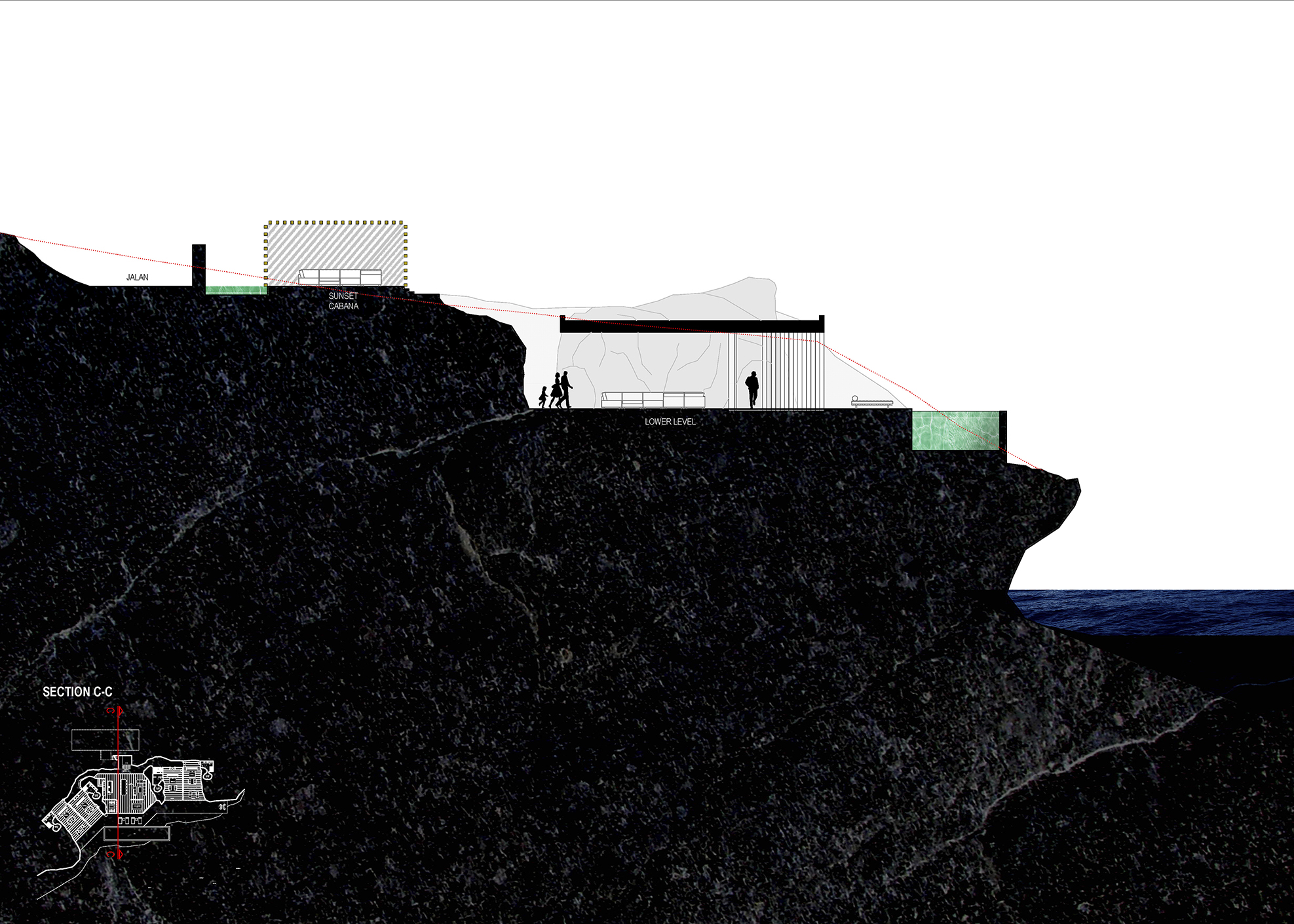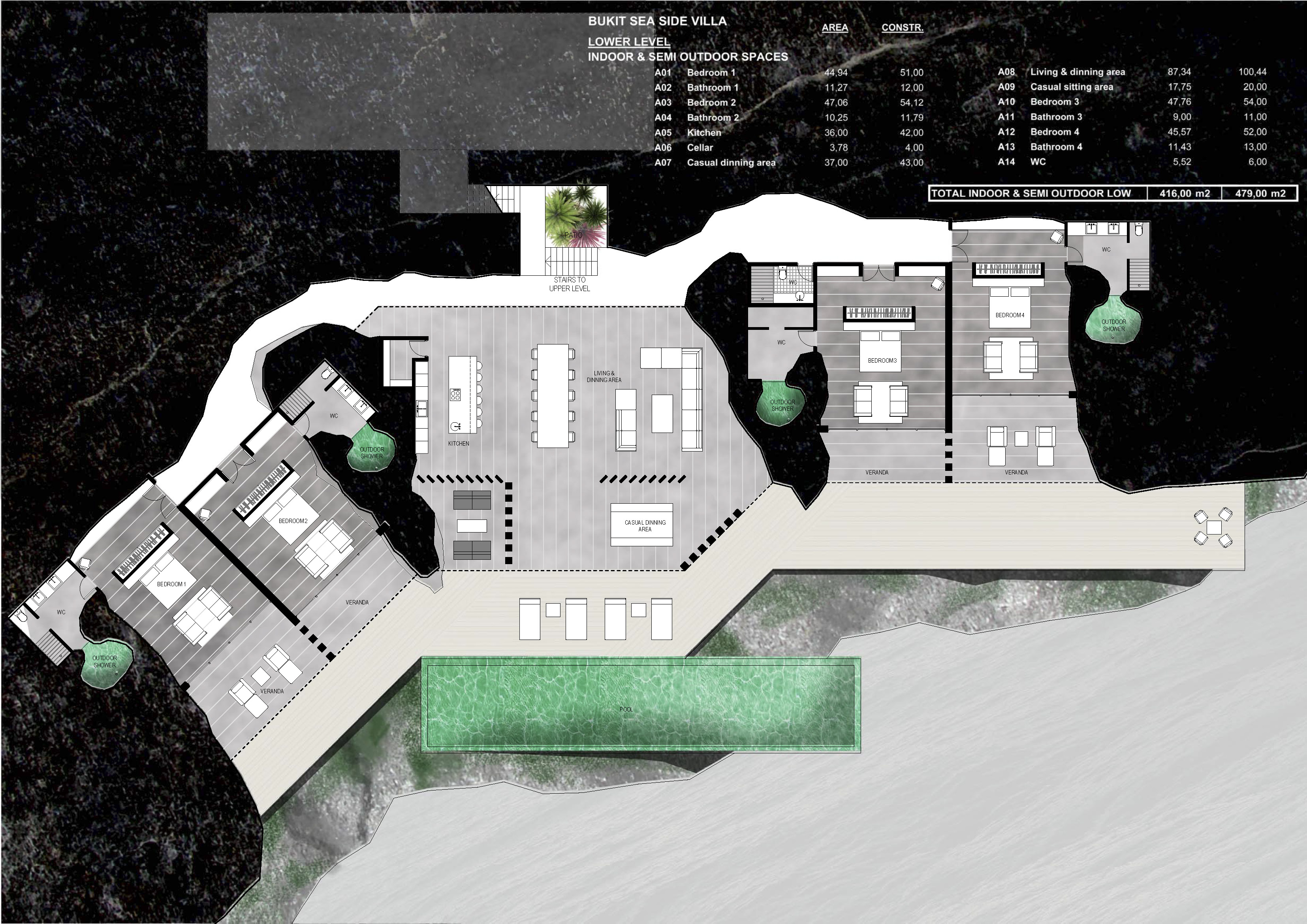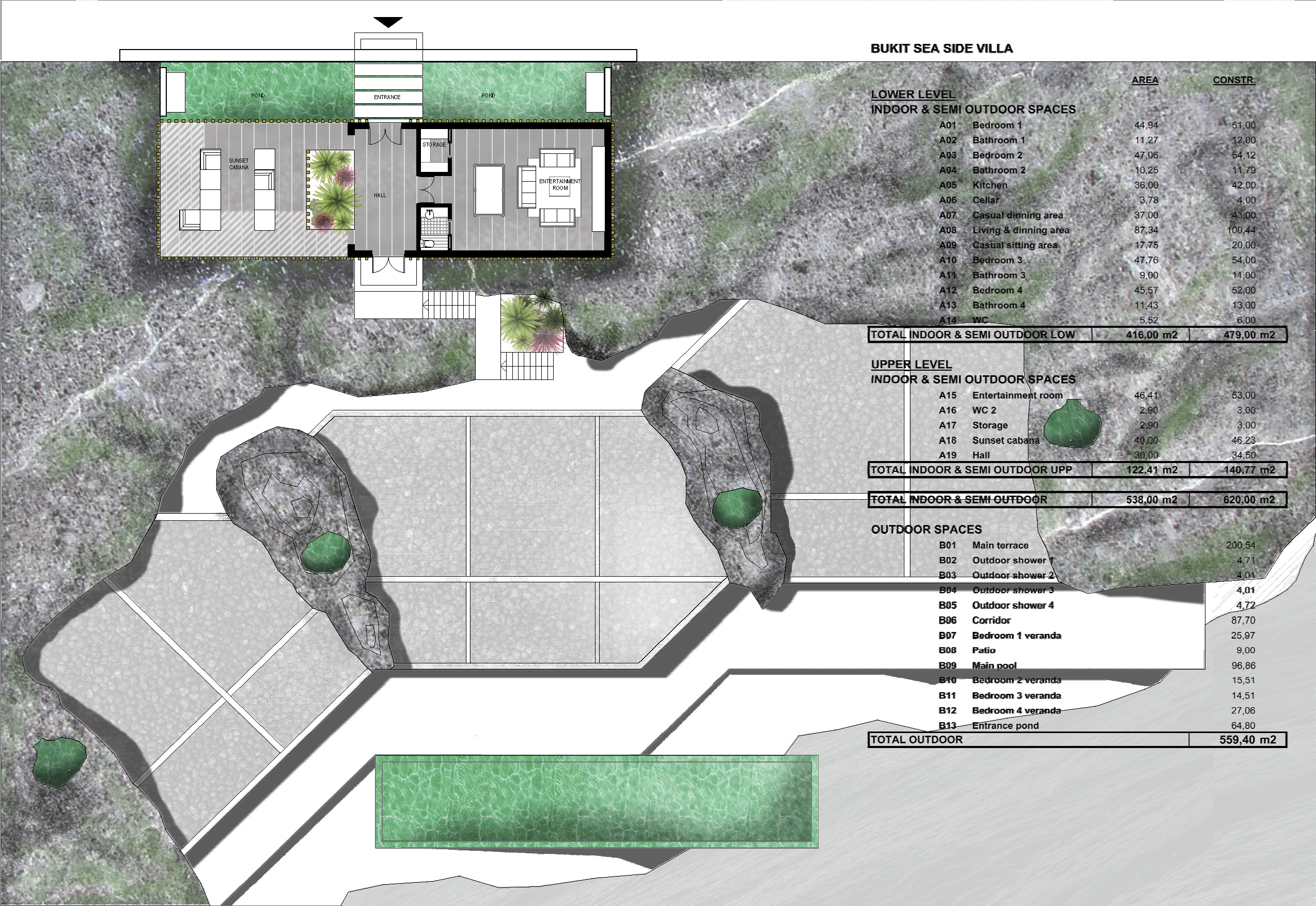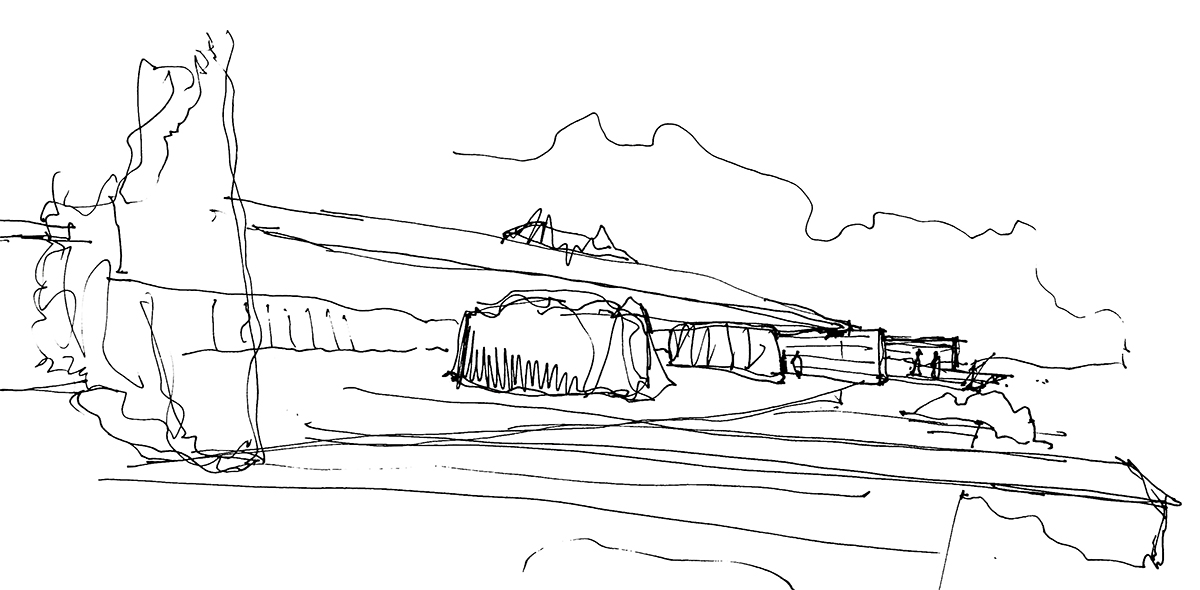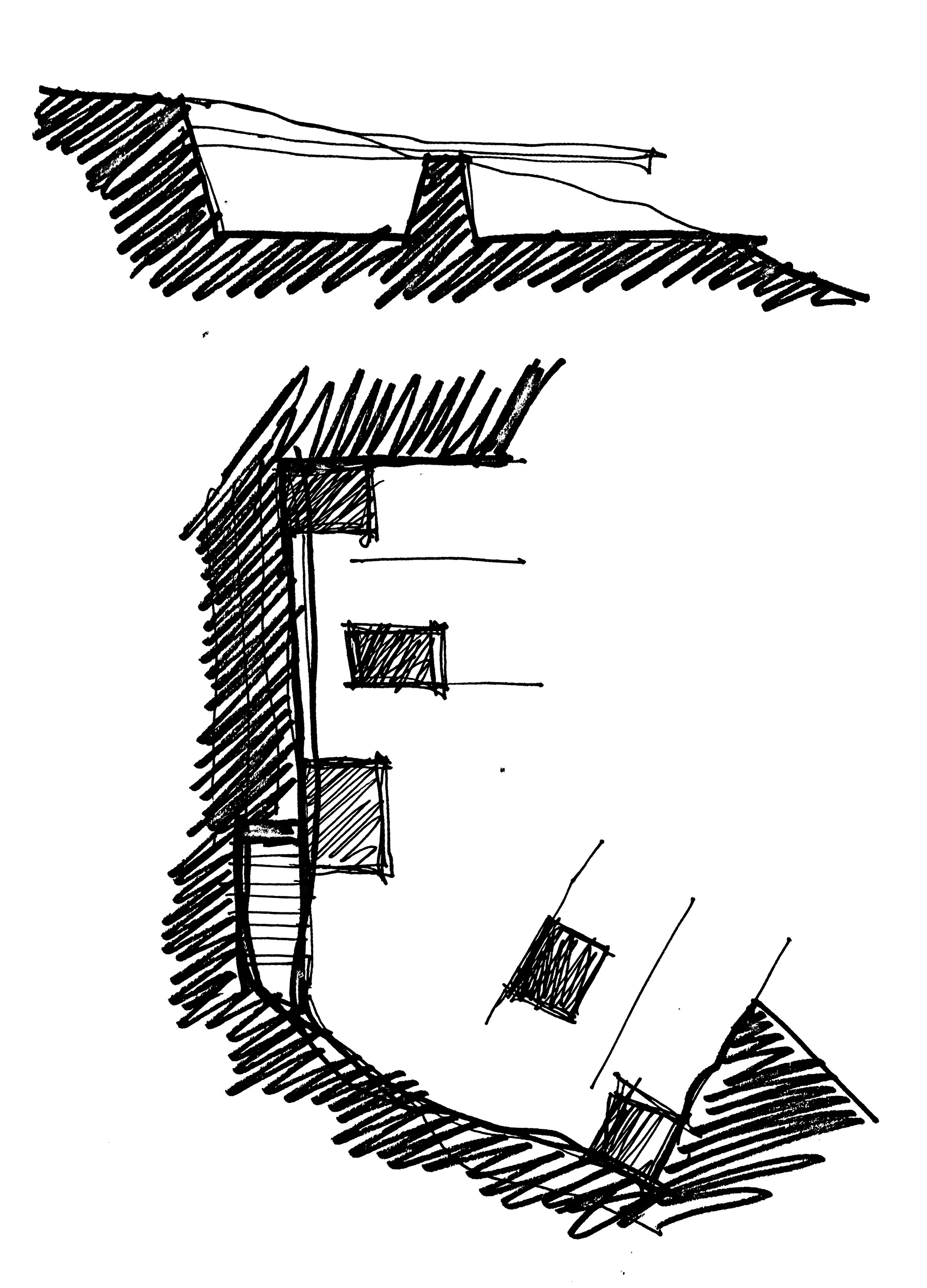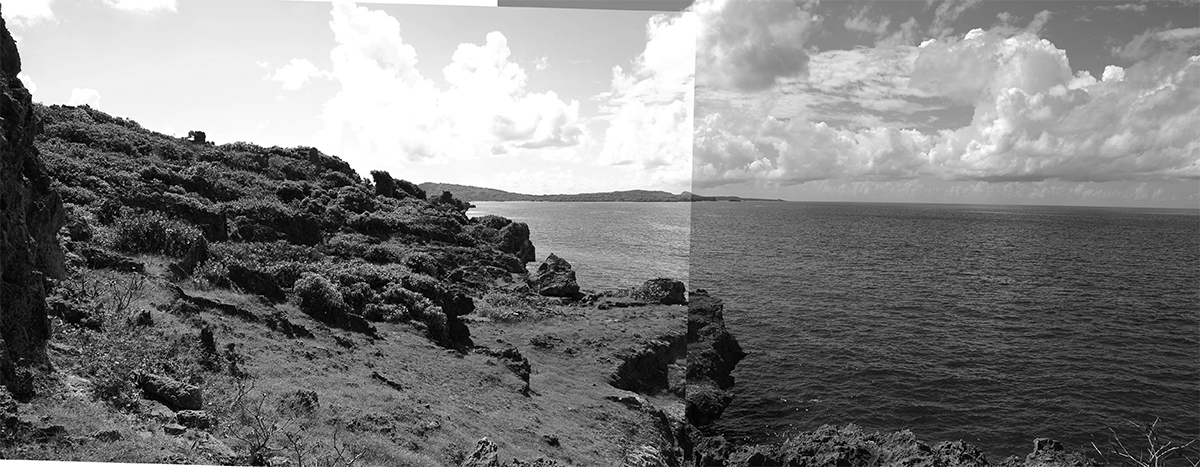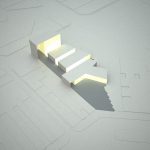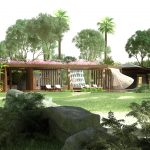Description
Placed completely into the wild and facing the Bali Sea, we accepted the challenge to design a villa that would integrate into its surroundings and would have the minimum impact in the landscape.
The project takes form by excavation and by creating spaces working in negative. The rooms are distributed taking advantage of the concavities of the rock and existing stone columns will be used as structural pillars.
The villa is reduced to a dark concrete slab that defines the continuous level of the roof, establishing the horizontal line, level zero, the order in the natural chaos. The huge slab, hidden with stones from the place, will embrace the rooms of the house and will create wide verandas that guarantee shadow and ventilation to protect from the heat of tropical weather.
Bali (Indonesia)
2013
Area:
725m2
Architecture:
Pol Femenias
Quantity Surveyor:
Josep Maria Fosalba
Engineer:
Carles Edo
Client:
Privat
Images:
©PFA

