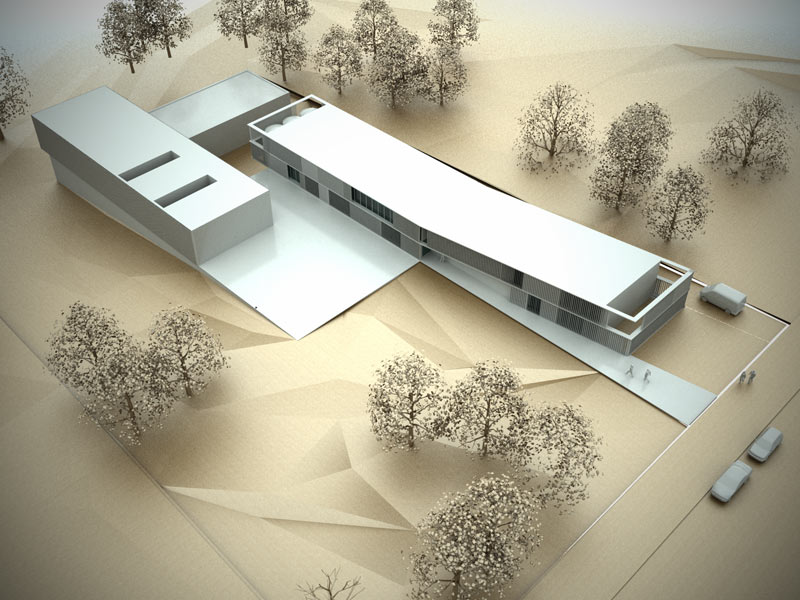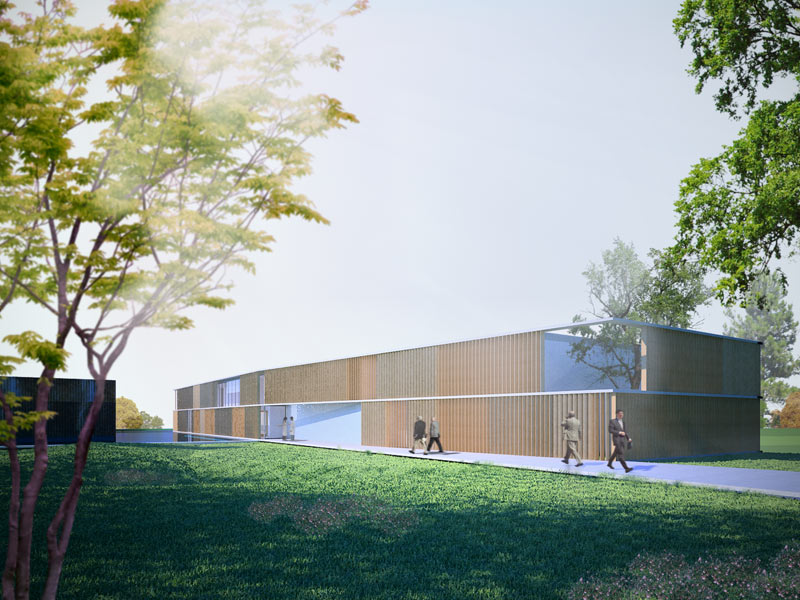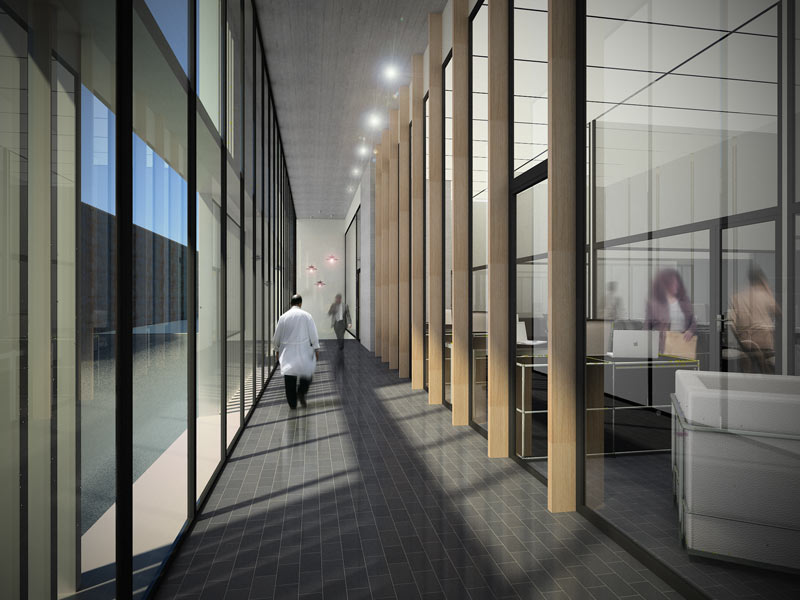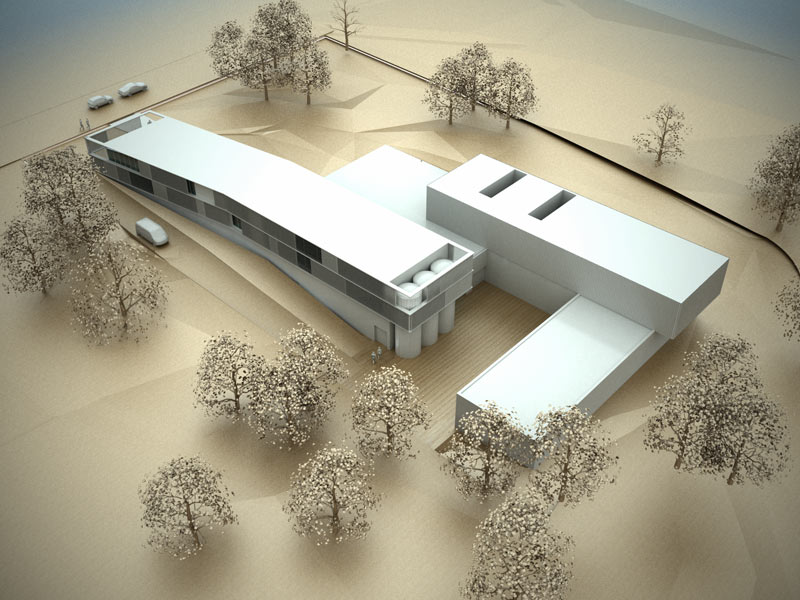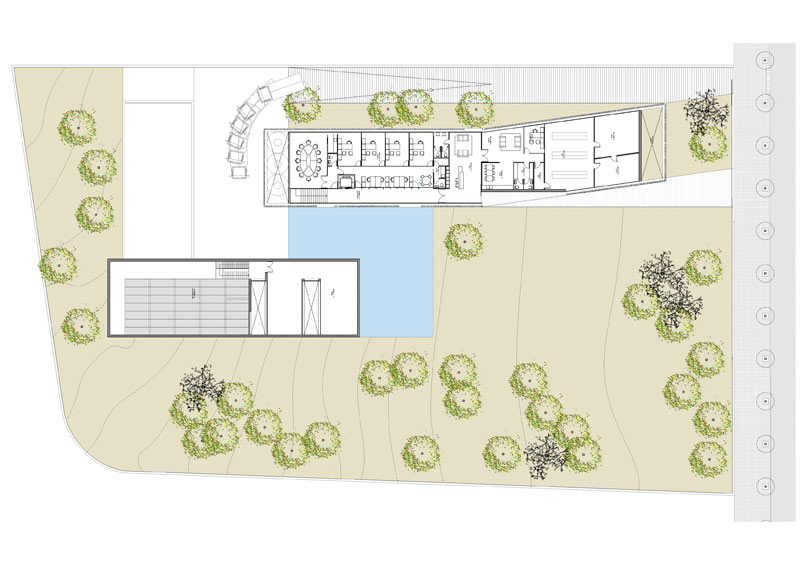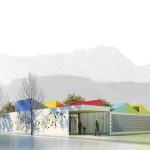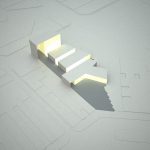Description
The building is divided in two separate levels: a superior level with the laboratories, offices and public access, and a lower level with the production plant and the loading deck.
The project uses topography to hide part of the program underground with a water roof, making the complex look smaller and controlling the views of the visitors.
Clermond-Ferrand (France)
2009
Area:
2050 m2
Architecture:
Pol Femenias
Quantity Surveyor :
Josep Maria Fosalba
Engineer :
Carles Edo
Client:
Private
Images:
©PFA



